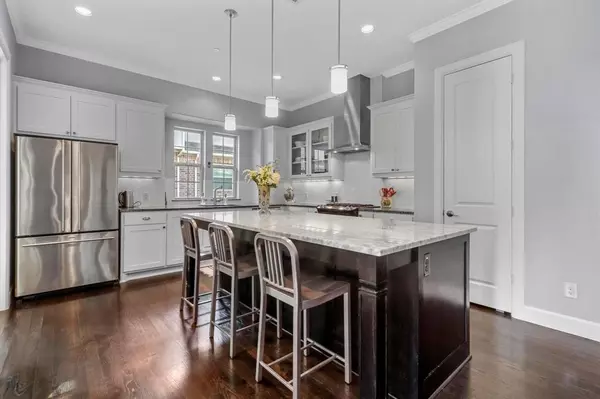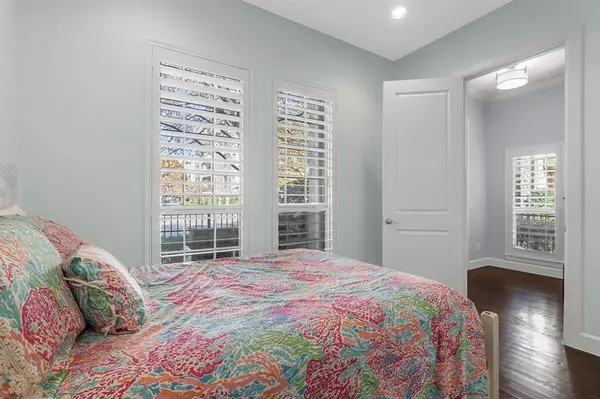$594,900
For more information regarding the value of a property, please contact us for a free consultation.
3 Beds
4 Baths
2,280 SqFt
SOLD DATE : 01/23/2024
Key Details
Property Type Townhouse
Sub Type Townhouse
Listing Status Sold
Purchase Type For Sale
Square Footage 2,280 sqft
Price per Sqft $260
Subdivision Meridian Square
MLS Listing ID 20491397
Sold Date 01/23/24
Bedrooms 3
Full Baths 3
Half Baths 1
HOA Fees $165/mo
HOA Y/N Mandatory
Year Built 2012
Annual Tax Amount $13,396
Lot Size 1,437 Sqft
Acres 0.033
Property Description
LUXURY END-UNIT TOWNHOME LOADED WITH UPGRADES! Tucked away in the heart of Addison, this stunning townhome offers extensive wood floors, plantation shutters, wrought iron spindles, a fireplace, tons of windows for natural light & a recent AC unit. Prepare your culinary masterpieces in the modern kitchen boasting marble & granite counters, stainless steel appliances, white cabinets, subway tile backsplash, under-cabinet lighting & dimmable pendant lights. Escape to the stylish primary suite featuring a frameless shower, soaking tub, linen closet & huge custom closet. The expansive 3rd floor secondary bedroom suite provides versatility & can also be used as a game room or bedroom suite with an office. Spend time outdoors unwinding on your cozy front porch, relaxing on your balcony with a Weber grill, making great use of your fenced-in side yard, or enjoying the community pool. Fantastic location on a quiet street near Addison Circle, shopping & dining with easy access to Dallas N Tollway
Location
State TX
County Dallas
Community Community Pool
Direction From The Tollway go west on Airport Pkwy, left on Quorum, left on Meridian
Rooms
Dining Room 1
Interior
Interior Features Decorative Lighting, Double Vanity, Eat-in Kitchen, Granite Counters, High Speed Internet Available, Kitchen Island, Open Floorplan, Pantry, Sound System Wiring, Vaulted Ceiling(s), Walk-In Closet(s)
Heating Central, Natural Gas
Cooling Ceiling Fan(s), Central Air, Electric
Flooring Ceramic Tile, Wood
Fireplaces Number 1
Fireplaces Type Family Room, Gas Starter
Appliance Dishwasher, Disposal, Gas Range, Microwave, Plumbed For Gas in Kitchen, Vented Exhaust Fan
Heat Source Central, Natural Gas
Laundry Utility Room, Full Size W/D Area, Washer Hookup
Exterior
Exterior Feature Balcony, Covered Patio/Porch, Rain Gutters
Garage Spaces 2.0
Fence Metal
Community Features Community Pool
Utilities Available City Sewer, City Water
Roof Type Composition
Total Parking Spaces 2
Garage Yes
Building
Lot Description Corner Lot, Landscaped, Sprinkler System, Subdivision
Story Three Or More
Foundation Slab
Level or Stories Three Or More
Structure Type Brick,Rock/Stone
Schools
Elementary Schools Bush
Middle Schools Walker
High Schools White
School District Dallas Isd
Others
Ownership See offer instructions
Financing Conventional
Read Less Info
Want to know what your home might be worth? Contact us for a FREE valuation!

Our team is ready to help you sell your home for the highest possible price ASAP

©2024 North Texas Real Estate Information Systems.
Bought with Brittany Ribble • Keller Williams Realty DPR

"My job is to find and attract mastery-based agents to the office, protect the culture, and make sure everyone is happy! "






