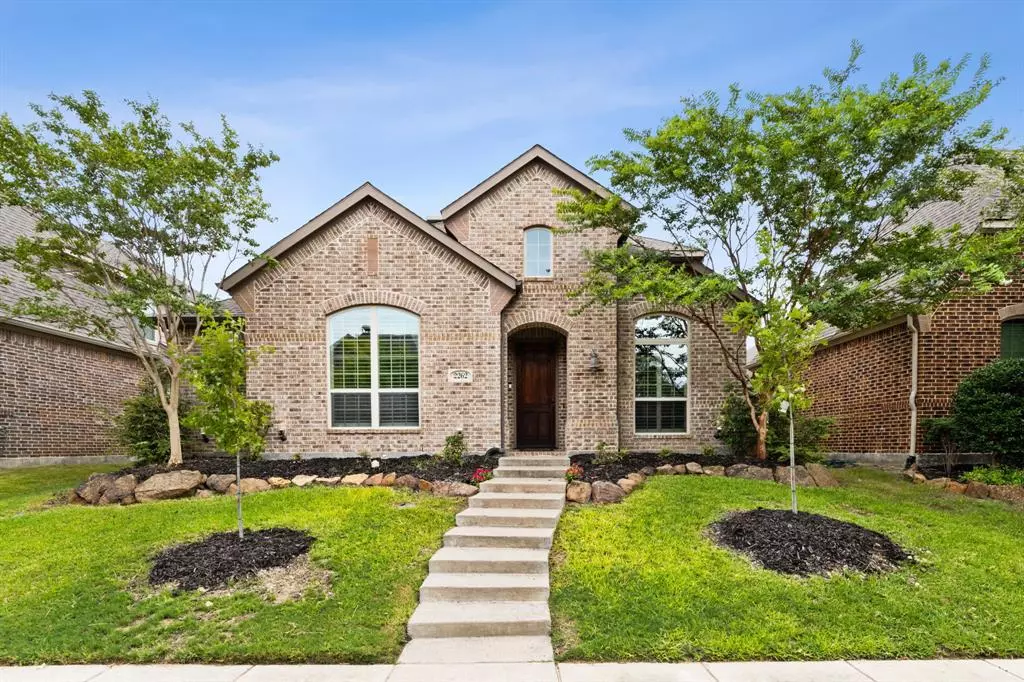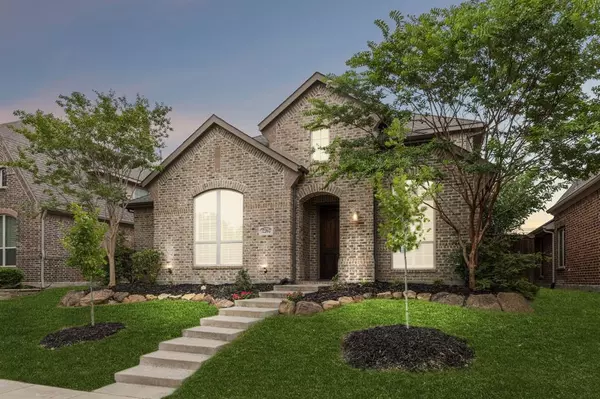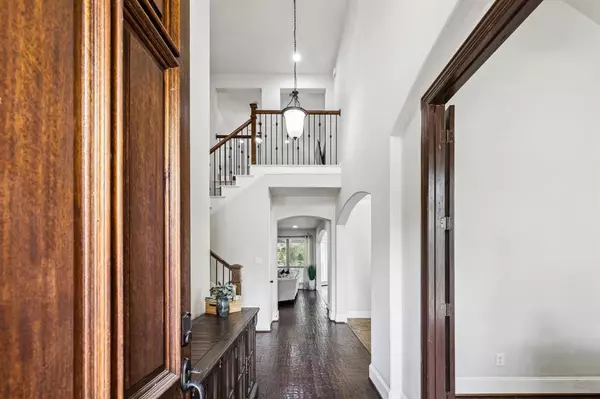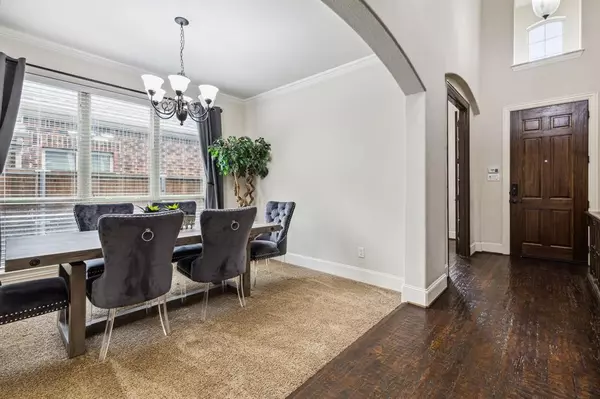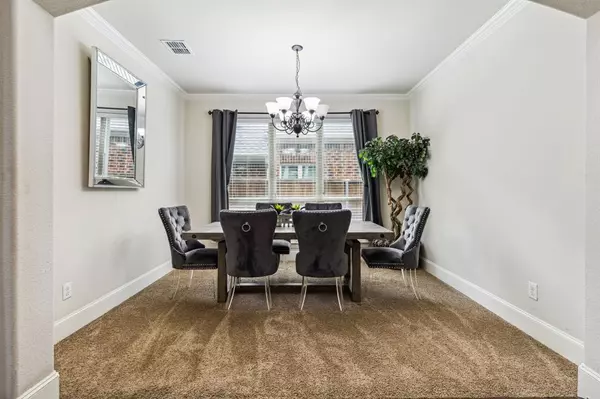$674,900
For more information regarding the value of a property, please contact us for a free consultation.
5 Beds
4 Baths
3,267 SqFt
SOLD DATE : 03/13/2024
Key Details
Property Type Single Family Home
Sub Type Single Family Residence
Listing Status Sold
Purchase Type For Sale
Square Footage 3,267 sqft
Price per Sqft $206
Subdivision Starcreek Ph Three A
MLS Listing ID 20517316
Sold Date 03/13/24
Style Traditional
Bedrooms 5
Full Baths 4
HOA Fees $93/qua
HOA Y/N Mandatory
Year Built 2012
Annual Tax Amount $8,978
Lot Size 5,445 Sqft
Acres 0.125
Property Description
Situated in the elite Star Creek community which enjoys extensive hike and bike trails, a resort-style pool and cabana, children’s water park, playground,tennis & basketball court, fitness pool, and more. Your home features relaxed elegance with a thoughtful 5-bed, 4-bath floor plan and is situated on a quiet culdesac. The main floor boasts a study with French doors and vaulted ceiling, beautiful formal dining room, and a warm, welcoming casual space where your kitchen, breakfast table, and living room are open to one another. A first-floor owner’s retreat pampers with double sinks and separate tub and shower. Your spacious sleeping area opens onto a second bedroom, perfect as a private living area or perhaps a nursery. A hall bath and dedicated laundry room round out the first floor. Upstairs, your centrally located game and media rooms invite friends and family to hang out, while 3 additional bedrooms and two full baths are situated around the perimeter. Will be active 2.15
Location
State TX
County Collin
Direction See GPS
Rooms
Dining Room 2
Interior
Interior Features Cable TV Available, Eat-in Kitchen, Kitchen Island, Pantry, Tile Counters, Walk-In Closet(s)
Heating Central, Electric, Fireplace(s)
Cooling Ceiling Fan(s), Central Air, Electric
Flooring Carpet, Ceramic Tile, Wood
Fireplaces Number 1
Fireplaces Type Gas Starter, Living Room, Wood Burning
Appliance Built-in Gas Range, Electric Oven, Microwave, Vented Exhaust Fan
Heat Source Central, Electric, Fireplace(s)
Exterior
Garage Spaces 2.0
Fence Back Yard, Fenced, High Fence, Wood
Utilities Available All Weather Road, Asphalt, Cable Available, City Sewer, City Water, Concrete, Curbs, Electricity Available, Electricity Connected, Individual Water Meter, Phone Available, Sidewalk
Roof Type Composition
Total Parking Spaces 2
Garage Yes
Building
Lot Description Few Trees, Interior Lot, Landscaped, Sprinkler System, Subdivision
Story Two
Foundation Slab
Level or Stories Two
Structure Type Brick
Schools
Elementary Schools Jenny Preston
Middle Schools Curtis
High Schools Allen
School District Allen Isd
Others
Acceptable Financing Cash, Conventional, VA Loan
Listing Terms Cash, Conventional, VA Loan
Financing Cash
Read Less Info
Want to know what your home might be worth? Contact us for a FREE valuation!

Our team is ready to help you sell your home for the highest possible price ASAP

©2024 North Texas Real Estate Information Systems.
Bought with Suresh Atluri • REKonnection, LLC

"My job is to find and attract mastery-based agents to the office, protect the culture, and make sure everyone is happy! "

