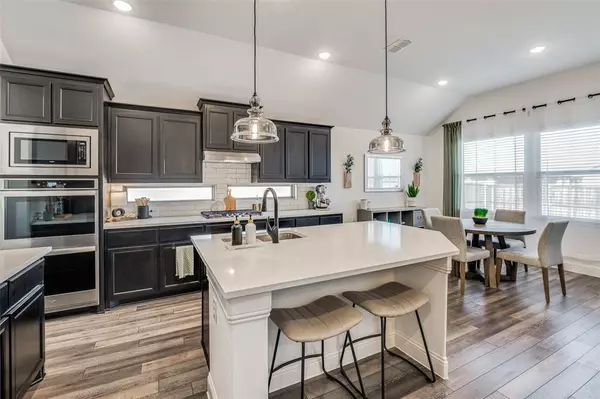$372,000
For more information regarding the value of a property, please contact us for a free consultation.
4 Beds
3 Baths
2,063 SqFt
SOLD DATE : 03/27/2024
Key Details
Property Type Single Family Home
Sub Type Single Family Residence
Listing Status Sold
Purchase Type For Sale
Square Footage 2,063 sqft
Price per Sqft $180
Subdivision Woodland Creek Ph 3
MLS Listing ID 20511793
Sold Date 03/27/24
Bedrooms 4
Full Baths 3
HOA Fees $13
HOA Y/N Mandatory
Year Built 2022
Annual Tax Amount $6,707
Lot Size 7,187 Sqft
Acres 0.165
Property Description
PRICE IMPROVEMENT*MOTIVATED SELLER*NO MUD OR PID! Better than new construction*Lots of upgrades. 1 yr old, 1 owner home. Pacesetter Home*Carrolton floorplan. Spacious 1 story home features 4 bdrms, 3 full baths. 4th bdrm has ensuite! Bdrms split to accommodate guests or extended family. 3rd bath has standup shower. Generous primary suite with ensuite at back of the home, ensuite features split vanities*linen closet*shower with rain shower head*large walk-in closet. Open concept kitchen has large eat at island, quartz counters, SS appliances incl. gas range, double ovens, and microwave, and walk-in pantry. Adjacent dining area gets ample natural light. LVP in main living areas, carpet in bdrms. Brilliant Smart Home System, Door hardware and bathroom fixtures updated to matte black. Generous sized back yard with privacy fence, Back patio has gas connection and rolldown privacy shade. Full gutters* tankless water heater. Samsung washer, dryer & fridge can convey with acceptable offer.
Location
State TX
County Hunt
Direction I30 to Exit 77B, SE on FM 35 for 2.5 miles, Right on Woodland Dr., Right on Spruce St., Left on Oak Ln.
Rooms
Dining Room 1
Interior
Interior Features Cable TV Available, High Speed Internet Available, Kitchen Island, Open Floorplan, Pantry, Smart Home System
Cooling Ceiling Fan(s), Central Air, Electric
Flooring Carpet, Ceramic Tile, Luxury Vinyl Plank
Appliance Electric Oven, Gas Cooktop, Gas Water Heater, Microwave, Tankless Water Heater
Laundry Electric Dryer Hookup, Utility Room, Full Size W/D Area, Washer Hookup
Exterior
Exterior Feature Covered Patio/Porch, Rain Gutters
Garage Spaces 2.0
Fence Fenced, Gate, Wood
Utilities Available City Sewer, City Water, Co-op Electric, Individual Gas Meter, Individual Water Meter, Sidewalk
Roof Type Composition
Total Parking Spaces 2
Garage Yes
Building
Lot Description Landscaped, Sprinkler System
Story One
Foundation Slab
Level or Stories One
Schools
Elementary Schools Fort
Middle Schools Royse City
High Schools Royse City
School District Royse City Isd
Others
Ownership See Tax
Acceptable Financing Cash, Conventional, FHA, USDA Loan, VA Loan
Listing Terms Cash, Conventional, FHA, USDA Loan, VA Loan
Financing Cash
Read Less Info
Want to know what your home might be worth? Contact us for a FREE valuation!

Our team is ready to help you sell your home for the highest possible price ASAP

©2024 North Texas Real Estate Information Systems.
Bought with Non-Mls Member • NON MLS

"My job is to find and attract mastery-based agents to the office, protect the culture, and make sure everyone is happy! "






