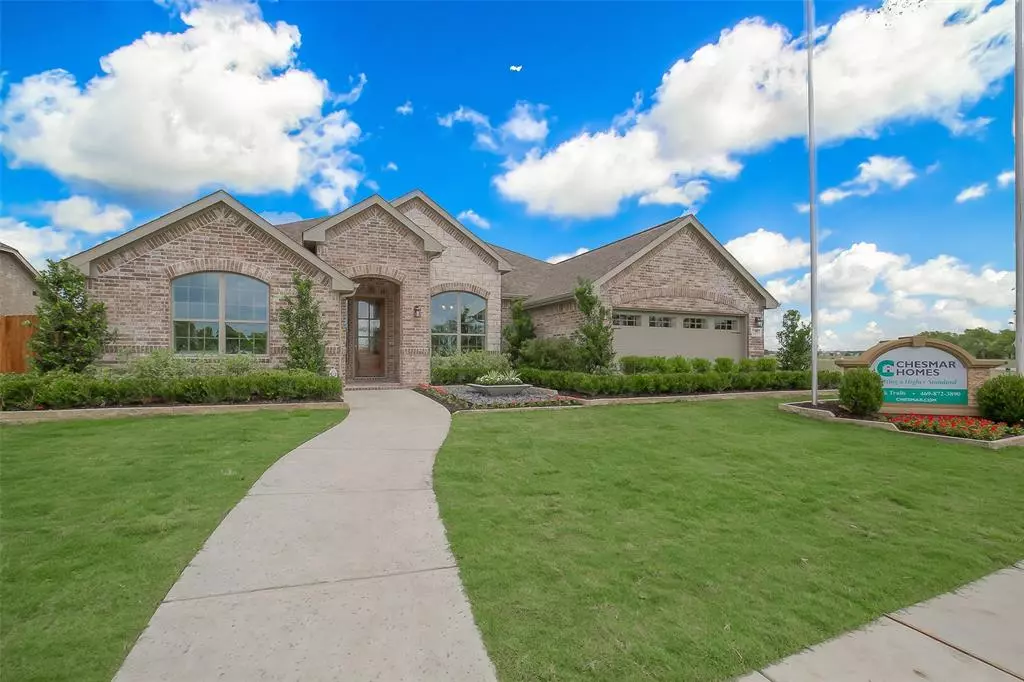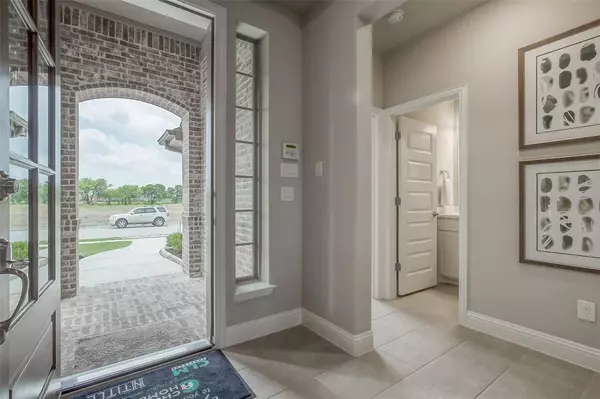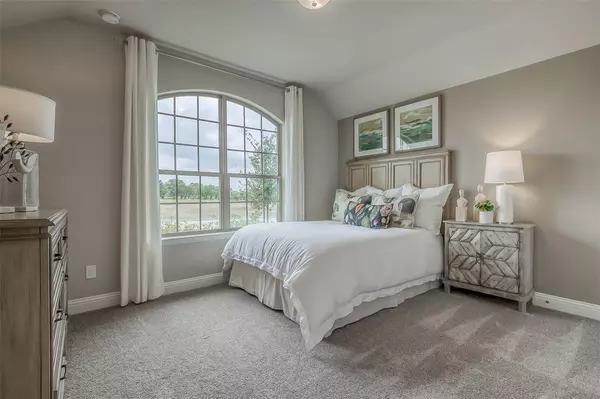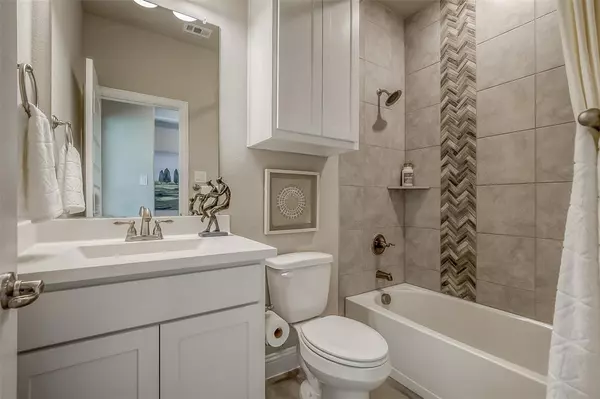$519,990
For more information regarding the value of a property, please contact us for a free consultation.
4 Beds
4 Baths
2,912 SqFt
SOLD DATE : 04/05/2024
Key Details
Property Type Single Family Home
Sub Type Single Family Residence
Listing Status Sold
Purchase Type For Sale
Square Footage 2,912 sqft
Price per Sqft $178
Subdivision Park Trails
MLS Listing ID 20518506
Sold Date 04/05/24
Style Traditional
Bedrooms 4
Full Baths 3
Half Baths 1
HOA Fees $41/ann
HOA Y/N Mandatory
Year Built 2021
Lot Size 10,001 Sqft
Acres 0.2296
Property Description
New construction by Chesmar Homes Homes - MLS#20518506
Our incredible model home, the Trenton is now available! It comes with a washer, dryer, and fridge!
Welcome to the epitome of modern living in this exquisite Chesmar Homes model. Nestled on an oversized lot, this stunning residence boasts four bedrooms and three and a half bathrooms.
Two expansive islands. The double island setup is equipped with a built-in range top and oven, this kitchen is a chef's dream.
The home also features a dedicated media room, perfect for movie nights or a private escape.
For those who appreciate energy efficiency, this home is a shining example. Achieving diamond-level energy efficiency, it goes beyond the standard to minimize environmental impact and reduce utility costs. From efficient lighting to advanced insulation, every detail is designed to meet the highest energy standards.
Parking is a breeze with the three-car tandem garage, providing ample space for vehicles and storage.
Location
State TX
County Kaufman
Direction Park Trails community, the intersection of Longhorn and Ridgecrest.
Rooms
Dining Room 1
Interior
Interior Features Built-in Features, Cable TV Available, Decorative Lighting, Flat Screen Wiring, High Speed Internet Available, Kitchen Island, Open Floorplan, Pantry, Sound System Wiring, Vaulted Ceiling(s), Walk-In Closet(s), Other
Heating Central, Electric
Cooling Central Air, Electric
Flooring Carpet, Ceramic Tile, Wood
Fireplaces Number 1
Fireplaces Type Gas Starter
Appliance Dishwasher, Disposal, Gas Cooktop, Microwave, Tankless Water Heater
Heat Source Central, Electric
Exterior
Exterior Feature Covered Patio/Porch, Rain Gutters
Garage Spaces 3.0
Fence Wood
Utilities Available City Sewer, City Water, Outside City Limits
Roof Type Composition
Total Parking Spaces 3
Garage Yes
Building
Lot Description Landscaped, Sprinkler System
Story One
Foundation Slab
Level or Stories One
Structure Type Brick,Rock/Stone,Siding
Schools
Elementary Schools Crosby
Middle Schools Brown
High Schools North Forney
School District Forney Isd
Others
Restrictions Deed
Ownership Chesmar Homes
Financing FHA
Read Less Info
Want to know what your home might be worth? Contact us for a FREE valuation!

Our team is ready to help you sell your home for the highest possible price ASAP

©2024 North Texas Real Estate Information Systems.
Bought with Bre Reynolds • Fathom Realty

"My job is to find and attract mastery-based agents to the office, protect the culture, and make sure everyone is happy! "






