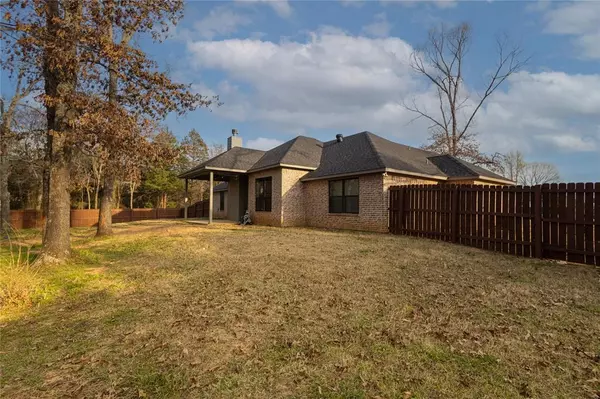$360,000
For more information regarding the value of a property, please contact us for a free consultation.
4 Beds
2 Baths
1,848 SqFt
SOLD DATE : 04/26/2024
Key Details
Property Type Single Family Home
Sub Type Single Family Residence
Listing Status Sold
Purchase Type For Sale
Square Footage 1,848 sqft
Price per Sqft $194
Subdivision Lone Oaks Estates
MLS Listing ID 20554199
Sold Date 04/26/24
Style Contemporary/Modern
Bedrooms 4
Full Baths 2
HOA Y/N None
Year Built 2020
Lot Size 0.529 Acres
Acres 0.529
Property Description
Welcome to your dream home! This stunning residence, nestled in a quiet & welcoming neighborhood, offers a perfect blend of modern design & comfortable living. Just 3 years old, this home boasts a contemporary open floor plan with unique wood accents & ceilings, providing a warm & inviting atmosphere for you & your family. The split bedroom layout ensures privacy & convenience, making it ideal for families & entertaining. Imagine cozy evenings by the fireplace, creating lasting memories in the heart of your home. The kitchen features granite countertops & sleek stainless steel appliances, combining style with functionality. The breakfast bar is perfect for coffee, breakfast or visiting with guests. On a spacious corner lot, this property offers more than just a house – it provides a lifestyle. Enjoy a quiet neighborhood, a large outdoor space, complete with trees that enhance the natural beauty surrounding your new home. Don't miss the opportunity to make this gem your own.
Location
State TX
County Smith
Direction From Hwy 69 and 16: west on 16 to CR 479; right (north) on 479 to Timber Oaks Dr. Turn left - house is on the corner on the right.
Rooms
Dining Room 1
Interior
Interior Features Built-in Features, Cable TV Available, Cathedral Ceiling(s), Decorative Lighting, Double Vanity, Granite Counters, High Speed Internet Available, Open Floorplan, Pantry, Smart Home System, Walk-In Closet(s)
Heating Central, Electric, ENERGY STAR Qualified Equipment, Fireplace(s), Other
Cooling Ceiling Fan(s), Central Air, Electric, Other
Flooring Carpet, Ceramic Tile, Luxury Vinyl Plank
Fireplaces Number 1
Fireplaces Type Brick, Family Room, Raised Hearth, Wood Burning
Appliance Dishwasher, Electric Oven, Electric Range, Electric Water Heater, Microwave
Heat Source Central, Electric, ENERGY STAR Qualified Equipment, Fireplace(s), Other
Laundry Electric Dryer Hookup, Utility Room, Full Size W/D Area, Washer Hookup, On Site
Exterior
Exterior Feature Covered Patio/Porch, Rain Gutters
Garage Spaces 2.0
Fence Back Yard, Fenced, Partial, Perimeter, Privacy, Wood, Other
Utilities Available Aerobic Septic, Cable Available, Co-op Electric, Co-op Water, Concrete, Electricity Connected, Individual Water Meter, Outside City Limits, Phone Available, See Remarks, Septic, Other
Roof Type Composition
Total Parking Spaces 2
Garage Yes
Building
Lot Description Corner Lot, Few Trees, Landscaped, Sprinkler System, Subdivision
Story One
Foundation Slab
Level or Stories One
Structure Type Brick,Fiber Cement,Rock/Stone,Stone Veneer,Wood,Other
Schools
Elementary Schools Penny
High Schools Lindale
School District Lindale Isd
Others
Restrictions No Known Restriction(s)
Ownership Cacho
Acceptable Financing Assumable, Cash, Contact Agent, Conventional, FHA, FHA Assumable, VA Loan, Other
Listing Terms Assumable, Cash, Contact Agent, Conventional, FHA, FHA Assumable, VA Loan, Other
Financing Conventional
Special Listing Condition Aerial Photo
Read Less Info
Want to know what your home might be worth? Contact us for a FREE valuation!

Our team is ready to help you sell your home for the highest possible price ASAP

©2024 North Texas Real Estate Information Systems.
Bought with Melanie Baker • Ebby Halliday Realtors

"My job is to find and attract mastery-based agents to the office, protect the culture, and make sure everyone is happy! "






