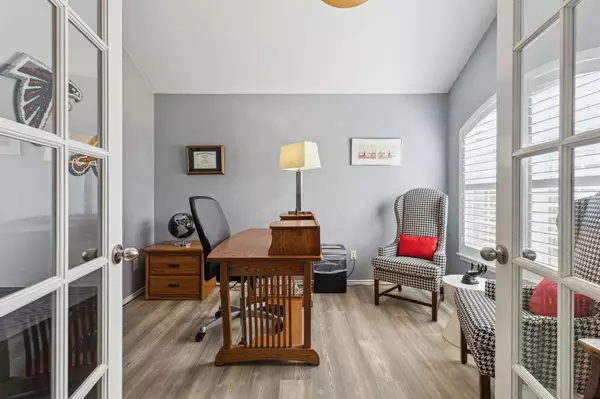$289,000
For more information regarding the value of a property, please contact us for a free consultation.
3 Beds
2 Baths
1,784 SqFt
SOLD DATE : 06/20/2024
Key Details
Property Type Single Family Home
Sub Type Single Family Residence
Listing Status Sold
Purchase Type For Sale
Square Footage 1,784 sqft
Price per Sqft $161
Subdivision Travis Ranch Ph 3A
MLS Listing ID 20545139
Sold Date 06/20/24
Style Traditional
Bedrooms 3
Full Baths 2
HOA Fees $30/ann
HOA Y/N Mandatory
Year Built 2006
Annual Tax Amount $5,579
Lot Size 5,488 Sqft
Acres 0.126
Property Description
Make this one owner home your new home! Meticulously taken care of, this 3 bedroom, 2 bath home with an office is in the heart of Travis Ranch. Open floor plan makes living and entertaining easy. Primary bedroom is spacious and has ensuite bathroom with his and hers sinks, separate tub and shower and large walk in closet. The office is located at the front of the home with French doors. Other bedrooms are split from primary. Enjoy the covered back porch on cool Spring nights. This home is conveniently located within walking distance to the community pool and playground. Entire yard was sodded with St. Augustine grass last year. Range in kitchen is brand new and can be controlled through an app. All furniture is negotiable.
Location
State TX
County Kaufman
Community Community Pool, Curbs, Park, Playground
Direction From Dallas, take I30 East. Take 80E. Exit FM 460-Clements. Turn left and go over the bridge. Turn left at FM 740. Turn left onto Travis Ranch Blvd. Turn right onto Mule Deer. Turn right onto Shackelford. Home will be on your left.
Rooms
Dining Room 1
Interior
Interior Features Cable TV Available, Decorative Lighting, Double Vanity, Eat-in Kitchen, High Speed Internet Available, Open Floorplan, Pantry, Walk-In Closet(s)
Heating Central, Electric
Cooling Central Air, Electric
Flooring Carpet, Ceramic Tile, Laminate
Fireplaces Number 1
Fireplaces Type Wood Burning
Appliance Dishwasher, Disposal, Electric Range, Electric Water Heater, Microwave
Heat Source Central, Electric
Exterior
Garage Spaces 2.0
Fence Wood
Community Features Community Pool, Curbs, Park, Playground
Utilities Available City Sewer, City Water, Curbs, Electricity Available, Individual Water Meter
Total Parking Spaces 2
Garage Yes
Building
Lot Description Interior Lot
Story One
Foundation Slab
Level or Stories One
Schools
Elementary Schools Lewis
Middle Schools Jackson
High Schools North Forney
School District Forney Isd
Others
Restrictions Unknown Encumbrance(s)
Ownership Dirk Anderson
Acceptable Financing Cash, Conventional, FHA, VA Loan
Listing Terms Cash, Conventional, FHA, VA Loan
Financing FHA 203(b)
Read Less Info
Want to know what your home might be worth? Contact us for a FREE valuation!

Our team is ready to help you sell your home for the highest possible price ASAP

©2024 North Texas Real Estate Information Systems.
Bought with Erica Johnson • Erica J Realty, LLC

"My job is to find and attract mastery-based agents to the office, protect the culture, and make sure everyone is happy! "






