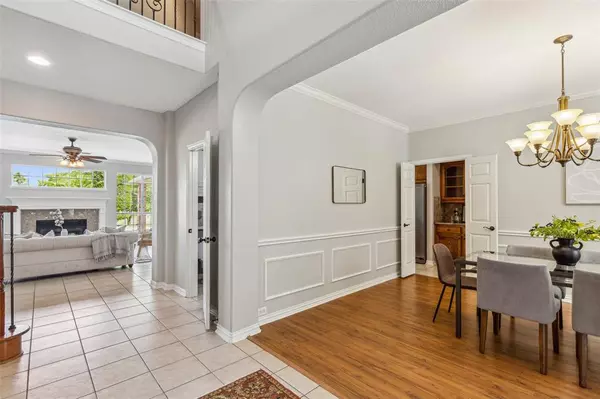$799,900
For more information regarding the value of a property, please contact us for a free consultation.
5 Beds
4 Baths
3,610 SqFt
SOLD DATE : 06/20/2024
Key Details
Property Type Single Family Home
Sub Type Single Family Residence
Listing Status Sold
Purchase Type For Sale
Square Footage 3,610 sqft
Price per Sqft $221
Subdivision Overton Ridge Add
MLS Listing ID 20588415
Sold Date 06/20/24
Bedrooms 5
Full Baths 3
Half Baths 1
HOA Fees $52/ann
HOA Y/N Mandatory
Year Built 2000
Annual Tax Amount $10,815
Lot Size 0.519 Acres
Acres 0.519
Property Description
Nestled in the highly desirable area of Keller, this home is a rare gem set on a half-acre lot, offering privacy and tranquility. The centerpiece of the backyard is a beautiful salt water pool surrounded by lush landscaping, complete with a hot tub for ultimate relaxation. Beyond the pool, a sprawling yard extends into a greenbelt backdrop, enhancing the sense of seclusion. Boasting a 3-car garage and an exceptional floor plan, this residence features 5 bedrooms and 3.5 bathrooms, ideal for families seeking space and comfort. The expansive game room is perfect for entertaining guests or enjoying family gatherings. Step inside to discover modern updates, including the recently renovated primary bathroom featuring a sleek frameless shower completed in 2024. The kitchen has ample counter and cabinet space, a large island, double ovens, and a convenient breakfast bar. Located within the highly rated Keller ISD. Don't miss this opportunity!
Location
State TX
County Tarrant
Community Greenbelt, Jogging Path/Bike Path, Park, Playground
Direction Head north on N Main St toward Mount Gilead Road/Timberland Blvd then, turn right at the 1st cross street onto Mount Gilead Road. Turn left onto Penny Ln and your future home is the 8th house on the right!
Rooms
Dining Room 2
Interior
Interior Features Cable TV Available, Chandelier, Eat-in Kitchen, Granite Counters, Kitchen Island, Open Floorplan, Pantry, Smart Home System, Vaulted Ceiling(s), Wainscoting
Heating Central, Fireplace(s), Natural Gas
Cooling Ceiling Fan(s), Central Air, Electric
Flooring Ceramic Tile, Wood
Fireplaces Number 1
Fireplaces Type Gas Logs, Living Room
Equipment Satellite Dish
Appliance Dishwasher, Disposal, Electric Cooktop, Electric Oven, Electric Range, Gas Water Heater, Microwave, Double Oven, Vented Exhaust Fan
Heat Source Central, Fireplace(s), Natural Gas
Laundry Electric Dryer Hookup, Utility Room, Full Size W/D Area, Washer Hookup
Exterior
Exterior Feature Covered Patio/Porch, Rain Gutters
Garage Spaces 3.0
Fence Fenced, Metal, Wood
Pool Heated, In Ground, Salt Water, Separate Spa/Hot Tub
Community Features Greenbelt, Jogging Path/Bike Path, Park, Playground
Utilities Available City Sewer, City Water
Roof Type Composition
Total Parking Spaces 3
Garage Yes
Private Pool 1
Building
Lot Description Greenbelt, Landscaped, Lrg. Backyard Grass, Many Trees, Sprinkler System, Subdivision
Story Two
Foundation Slab
Level or Stories Two
Schools
Elementary Schools Ridgeview
Middle Schools Keller
High Schools Keller
School District Keller Isd
Others
Ownership Of Records
Acceptable Financing Cash, Conventional, FHA, VA Loan
Listing Terms Cash, Conventional, FHA, VA Loan
Financing VA
Read Less Info
Want to know what your home might be worth? Contact us for a FREE valuation!

Our team is ready to help you sell your home for the highest possible price ASAP

©2024 North Texas Real Estate Information Systems.
Bought with Cj Sutherland • Briggs Freeman Sotheby's Int'l

"My job is to find and attract mastery-based agents to the office, protect the culture, and make sure everyone is happy! "






