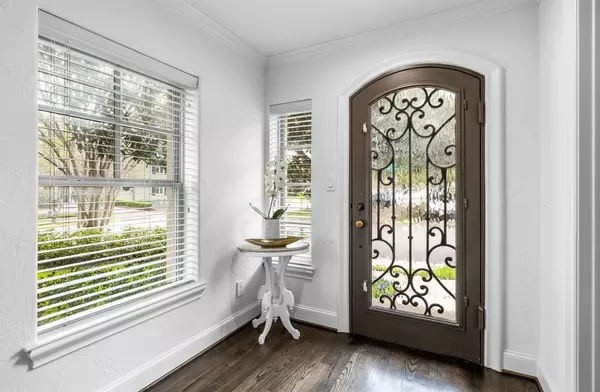$1,295,000
For more information regarding the value of a property, please contact us for a free consultation.
3 Beds
3 Baths
2,575 SqFt
SOLD DATE : 06/28/2024
Key Details
Property Type Condo
Sub Type Condominium
Listing Status Sold
Purchase Type For Sale
Square Footage 2,575 sqft
Price per Sqft $502
Subdivision 4152 Emerson Condos
MLS Listing ID 20564761
Sold Date 06/28/24
Style Contemporary/Modern,Mediterranean,Traditional
Bedrooms 3
Full Baths 3
HOA Fees $400/mo
HOA Y/N Mandatory
Year Built 2006
Annual Tax Amount $13,537
Lot Size 10,672 Sqft
Acres 0.245
Property Description
An exquisitely remodeled corner unit townhome in the prestigious Highland Park ISD. This Mediterranean-inspired residence has undergone a complete transformation, offering a perfect blend of elegance & modernity. The heart of the home, the kitchen, has been meticulously gutted & redesigned with custom cabinetry, a Viking appliance suite, luxurious fixtures, oversized island, & quartz countertops. Every corner of the home has been thoughtfully reimagined, from sleek hardwood flooring to carefully curated fixtures & fresh paint throughout. The result is a harmonious blend of contemporary comfort & Mediterranean charm. Prime location near Highland Park HS, the Emerson Condos offer easy access to shopping, dining, entertainment, & the best that Highland Park has to offer.
Location
State TX
County Dallas
Community Sidewalks
Direction From Lovers and Preston. Go west on Lovers to Westchester and turn left. Go straight until you reach Emerson and the Condos are on you left. #A is on the corner of Emerson & Westchester (Entrance on Westchester)
Rooms
Dining Room 1
Interior
Interior Features Cable TV Available, Decorative Lighting, High Speed Internet Available, Kitchen Island, Open Floorplan, Walk-In Closet(s)
Heating Central, Natural Gas, Zoned
Cooling Central Air, Electric, Zoned
Flooring Hardwood
Fireplaces Number 2
Fireplaces Type Gas, Gas Logs, Living Room, Master Bedroom
Appliance Built-in Gas Range, Built-in Refrigerator, Dishwasher, Disposal, Microwave, Plumbed For Gas in Kitchen
Heat Source Central, Natural Gas, Zoned
Laundry Full Size W/D Area
Exterior
Exterior Feature Balcony
Garage Spaces 2.0
Community Features Sidewalks
Utilities Available City Sewer, City Water, Curbs, Sidewalk
Roof Type Slate,Tile
Total Parking Spaces 2
Garage Yes
Building
Lot Description Corner Lot, Landscaped
Story Three Or More
Foundation Slab
Level or Stories Three Or More
Schools
Elementary Schools Bradfield
High Schools Highland Park
School District Highland Park Isd
Others
Restrictions None
Ownership Ask Agent
Acceptable Financing Cash, Conventional, Other
Listing Terms Cash, Conventional, Other
Financing Cash
Read Less Info
Want to know what your home might be worth? Contact us for a FREE valuation!

Our team is ready to help you sell your home for the highest possible price ASAP

©2024 North Texas Real Estate Information Systems.
Bought with Gianna Cerullo • Compass RE Texas, LLC.

"My job is to find and attract mastery-based agents to the office, protect the culture, and make sure everyone is happy! "






