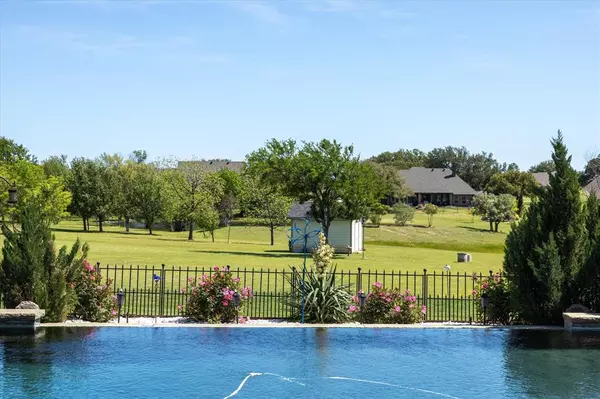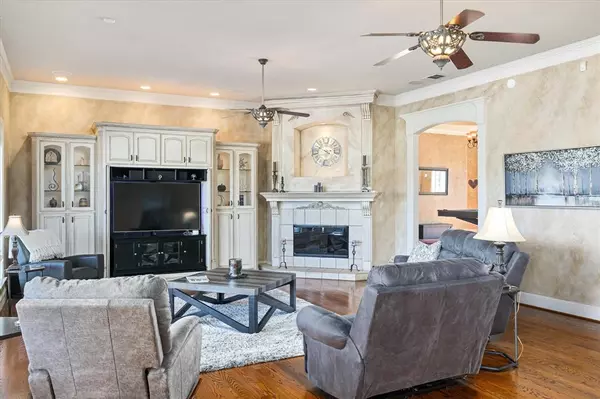$949,900
For more information regarding the value of a property, please contact us for a free consultation.
4 Beds
4 Baths
4,951 SqFt
SOLD DATE : 07/15/2024
Key Details
Property Type Single Family Home
Sub Type Single Family Residence
Listing Status Sold
Purchase Type For Sale
Square Footage 4,951 sqft
Price per Sqft $191
Subdivision Bentwater On Lake Granbury Sec Three
MLS Listing ID 20511443
Sold Date 07/15/24
Style Traditional
Bedrooms 4
Full Baths 3
Half Baths 1
HOA Fees $83/ann
HOA Y/N Mandatory
Year Built 2002
Annual Tax Amount $5,378
Lot Size 2.209 Acres
Acres 2.209
Property Description
This exquisite estate, located in Bentwater on Lake Granbury is beautifully appointed with sleek finishes & high design, showcasing one-of-a-kind custom details. Flexibity abounds inside and out with 4950 sf and 2.2 acres. Enter the impressive entry to find stunning formals with hardwood floors leading to a spacious Family-Kitchen-Breakfast area, all with backyard views. The Chef's kitchen is designed with custom cabinetry, prof range, ample storage, wine fridge & island. Generous first level owner retreat boasts a sitting area, spa bath + generous closet. Private Guest suite down. Upstairs are 2 private Bedrooms and a family room. This layout functions well as a multigenerational home. Resort style property has 4 hole putting green, RV full hookup, water well in addition to public water service, deeded boat slip at Marina. There are so many excellent amenities to fall in love with; you must see this property in person. This Lake Granbury gem is not just a home, it's a lifestyle!
Location
State TX
County Hood
Direction Hwy 377 to Meander Rd. Left on Hideaway Bay. Turn right on Bentwater Parkway and then Left on Treetop Court. The house is on the left near the end of the cul de sac.
Rooms
Dining Room 2
Interior
Interior Features Built-in Features, Cable TV Available, Cathedral Ceiling(s), Decorative Lighting, Double Vanity, Dry Bar, Granite Counters, High Speed Internet Available, Kitchen Island, Open Floorplan, Pantry, Walk-In Closet(s), In-Law Suite Floorplan
Heating Central
Cooling Ceiling Fan(s), Central Air
Fireplaces Number 2
Fireplaces Type Living Room
Appliance Dishwasher, Disposal, Electric Cooktop, Microwave, Plumbed For Gas in Kitchen
Heat Source Central
Exterior
Exterior Feature Boat Slip, Covered Patio/Porch, Fire Pit, Gas Grill, Rain Gutters, Lighting, Outdoor Kitchen, RV Hookup, RV/Boat Parking, Sport Court
Garage Spaces 4.0
Fence Invisible, Metal
Pool Gunite, In Ground, Infinity, Separate Spa/Hot Tub, Waterfall
Utilities Available Aerobic Septic, Outside City Limits
Roof Type Composition
Total Parking Spaces 4
Garage Yes
Private Pool 1
Building
Lot Description Acreage, Interior Lot, Landscaped, Level, Lrg. Backyard Grass, Sprinkler System, Subdivision
Story Two
Foundation Slab
Level or Stories Two
Structure Type Brick
Schools
Elementary Schools Oak Woods
Middle Schools Acton
High Schools Granbury
School District Granbury Isd
Others
Restrictions Deed
Ownership Hall
Acceptable Financing Cash, Conventional, FHA, VA Loan
Listing Terms Cash, Conventional, FHA, VA Loan
Financing Cash
Read Less Info
Want to know what your home might be worth? Contact us for a FREE valuation!

Our team is ready to help you sell your home for the highest possible price ASAP

©2024 North Texas Real Estate Information Systems.
Bought with Denise Mitchell • The Agency Real Estate Group

"My job is to find and attract mastery-based agents to the office, protect the culture, and make sure everyone is happy! "






