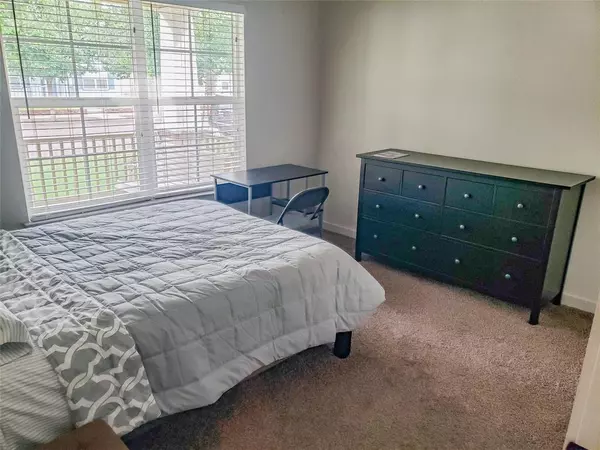$334,900
For more information regarding the value of a property, please contact us for a free consultation.
3 Beds
3 Baths
1,794 SqFt
SOLD DATE : 07/15/2024
Key Details
Property Type Single Family Home
Sub Type Single Family Residence
Listing Status Sold
Purchase Type For Sale
Square Footage 1,794 sqft
Price per Sqft $186
Subdivision Overton Park
MLS Listing ID 20622050
Sold Date 07/15/24
Style Craftsman,Traditional
Bedrooms 3
Full Baths 3
HOA Y/N None
Year Built 2017
Annual Tax Amount $6,019
Lot Size 4,835 Sqft
Acres 0.111
Property Description
Charming home conveniently located just 4 blocks from Texas Tech. A covered patio w-decorative wood trim & modern stained glass front door welcomes you into this 3 bed 3 bath 1836 sq. ft. brick home boasting an open floor plan w-updated fixtures, gas fireplace, wainscoting, ceiling fans, & wood flooring throughout. Large Living room open to dining Area & Kitchen. Prepare meals in eat in kitchen with stained cabinetry, built in stainless appliances & walk in pantry. Relax in master with walk in closets, & ensuite bathroom. 2 additional bedrooms with full ensuite baths make it great for any guests. A spacious Game Room or additional living located just off the back covered patio. Fully wood fenced backyard perfect for pets of children to play. Covered at Carport With Paved Alley conveniently located at the rear. Close to shopping & dining this home is an investor dream.
Location
State TX
County Lubbock
Community Curbs
Direction US 82 East take a right onto Avenue V. Turn left onto 9th street. Home will be located on your right.
Rooms
Dining Room 1
Interior
Interior Features Built-in Features, Cable TV Available, Decorative Lighting, High Speed Internet Available
Heating Central, Fireplace(s), Natural Gas
Cooling Ceiling Fan(s), Central Air, Electric
Flooring Carpet, Ceramic Tile, Luxury Vinyl Plank
Fireplaces Number 1
Fireplaces Type Gas, Gas Logs, Living Room
Appliance Dishwasher, Disposal, Microwave
Heat Source Central, Fireplace(s), Natural Gas
Laundry In Kitchen, Full Size W/D Area
Exterior
Exterior Feature Awning(s), Covered Patio/Porch
Carport Spaces 2
Fence Fenced, Full, Gate, Perimeter, Privacy, Wood
Community Features Curbs
Utilities Available Alley, Cable Available, City Sewer, City Water, Concrete, Curbs, Electricity Available, Electricity Connected, Natural Gas Available, Sidewalk
Roof Type Composition
Total Parking Spaces 2
Garage No
Building
Lot Description Few Trees, Interior Lot, Landscaped, Level, Sprinkler System, Subdivision
Story One
Foundation Slab
Level or Stories One
Structure Type Brick,Rock/Stone,Siding
Schools
Elementary Schools Dupre
Middle Schools Hutchinson
High Schools Lubbock
School District Lubbock Isd
Others
Ownership on record
Acceptable Financing Cash, Conventional, FHA
Listing Terms Cash, Conventional, FHA
Financing Cash
Read Less Info
Want to know what your home might be worth? Contact us for a FREE valuation!

Our team is ready to help you sell your home for the highest possible price ASAP

©2024 North Texas Real Estate Information Systems.
Bought with Non-Mls Member • NON MLS

"My job is to find and attract mastery-based agents to the office, protect the culture, and make sure everyone is happy! "






