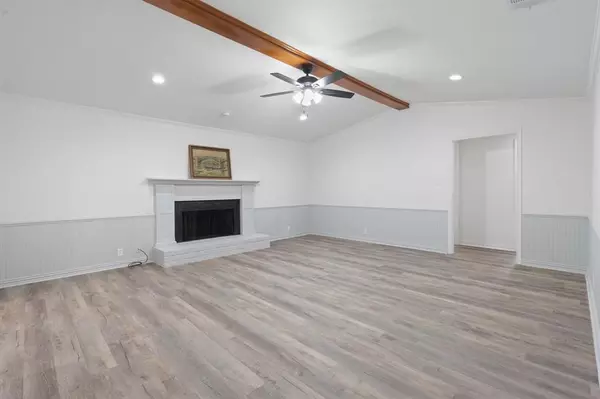$334,900
For more information regarding the value of a property, please contact us for a free consultation.
3 Beds
2 Baths
2,062 SqFt
SOLD DATE : 07/19/2024
Key Details
Property Type Single Family Home
Sub Type Single Family Residence
Listing Status Sold
Purchase Type For Sale
Square Footage 2,062 sqft
Price per Sqft $162
Subdivision Westhill Terrace
MLS Listing ID 20616091
Sold Date 07/19/24
Bedrooms 3
Full Baths 2
HOA Y/N None
Year Built 1981
Annual Tax Amount $6,084
Lot Size 0.298 Acres
Acres 0.298
Property Description
Welcome to your beautiful new home on a cul-de-sac with the kitchen everyone wants and a WORKSHOP with electricity that everyone wants! This home is better than NEW because it comes with mature landscaping in a mature neighborhood! No cookie cutter home here! Everything is NEW! NEW HVAC, NEW gas water heater, NEW roof, all NEW appliances, NEW light fixtures, NEW bathrooms, NEW paint, NEW granite, NEW sink, NEW stainless appliances in kitchen! NEW carpet, NEW luxury vinyl wood flooring, NEW 6-panel doors. NEW epoxy flooring in garage, patio and porch! NEW wood privacy fence! Huge laundry room and pantry off the kitchen on the way to the garage. Foundation warranty. Just 30 minutes to Fort Worth via the Chisholm Trail Parkway. They don't build them with this quality anymore! This was home to a family for 30 years and they moved out and totally renovated it so it's ready for another buyer to love and make sweet memories in.
Location
State TX
County Johnson
Direction GPS
Rooms
Dining Room 2
Interior
Interior Features Cable TV Available, Decorative Lighting, Granite Counters, Walk-In Closet(s)
Heating Central, Electric
Cooling Ceiling Fan(s), Central Air, Electric
Flooring Carpet, Luxury Vinyl Plank, Tile
Fireplaces Number 1
Fireplaces Type Wood Burning
Appliance Dishwasher, Disposal, Electric Range
Heat Source Central, Electric
Laundry Electric Dryer Hookup, Utility Room, Washer Hookup
Exterior
Exterior Feature Storage
Garage Spaces 2.0
Fence Wood
Utilities Available Asphalt, Cable Available, City Sewer, City Water, Curbs
Roof Type Composition
Total Parking Spaces 2
Garage Yes
Building
Lot Description Cul-De-Sac, Landscaped, Many Trees, Subdivision
Story One
Foundation Slab
Level or Stories One
Schools
Elementary Schools Gerard
Middle Schools Ad Wheat
High Schools Cleburne
School District Cleburne Isd
Others
Ownership See tax
Acceptable Financing Cash, Conventional, FHA, VA Loan
Listing Terms Cash, Conventional, FHA, VA Loan
Financing VA
Read Less Info
Want to know what your home might be worth? Contact us for a FREE valuation!

Our team is ready to help you sell your home for the highest possible price ASAP

©2024 North Texas Real Estate Information Systems.
Bought with Jennifer Birkle • Texas Legacy Realty

"My job is to find and attract mastery-based agents to the office, protect the culture, and make sure everyone is happy! "






