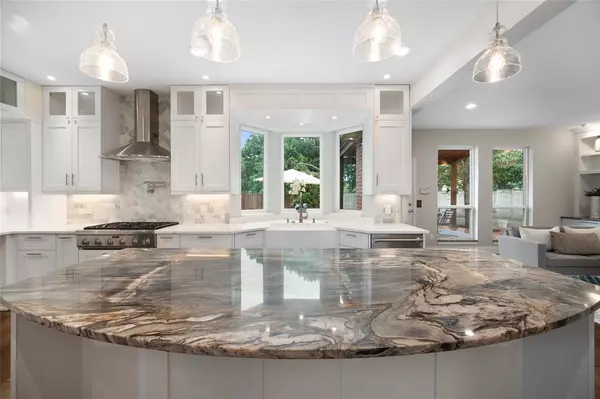$590,000
For more information regarding the value of a property, please contact us for a free consultation.
4 Beds
3 Baths
2,304 SqFt
SOLD DATE : 07/23/2024
Key Details
Property Type Single Family Home
Sub Type Single Family Residence
Listing Status Sold
Purchase Type For Sale
Square Footage 2,304 sqft
Price per Sqft $256
Subdivision Lake Forest Add Ph 2
MLS Listing ID 20635759
Sold Date 07/23/24
Style Traditional
Bedrooms 4
Full Baths 2
Half Baths 1
HOA Fees $5/ann
HOA Y/N Voluntary
Year Built 1986
Annual Tax Amount $7,522
Lot Size 0.381 Acres
Acres 0.381
Property Description
Masterfully custom renovated main level including wood floors, reconfigured floor plan to open up & create an incredible space with kitchen expansion, gorgeous fireplace with built-ins, lighting & paint. Wood floors through most of main level & 6” baseboards. Magnificent island kitchen competes with that of the most distinguished chef with quartz & quartzite counters, pot filler, custom cabinetry, farm sink with view, Thermador 6-burner commercial quality gas cooktop, 2 ovens, abundance of shaker cabinets, subway tile backsplash, custom lighting, huge walk in pantry & double sided butler's pantry to dining for impressive serving. Den with stacked stone fireplace flanked by built-ins with quartzite. Large living 2 at front of home is versatile to meet your needs. Primary with oversized jetted tub, large tiled walk in shower, dual sinks & walk in closet. True backyard paradise on .38 acres with pool, spa, stone fountain, 25x18 decking, patio & 2 fire pits. 2 new HVAC units in 2020-2022.
Location
State TX
County Denton
Community Jogging Path/Bike Path
Direction From Main Street and Morriss Road, go South on Morriss, Right on Forest Vista, Left on Amhearst, Right on Carrington to Claremont. Tucked on half cul-de-sac on .381 acre beautifully landscaped lot.
Rooms
Dining Room 1
Interior
Interior Features Built-in Features, Cable TV Available, Decorative Lighting, Granite Counters, High Speed Internet Available, Kitchen Island, Open Floorplan, Vaulted Ceiling(s), Walk-In Closet(s)
Heating Central, Natural Gas, Zoned
Cooling Ceiling Fan(s), Central Air, Electric, Zoned
Flooring Carpet, Ceramic Tile, Wood
Fireplaces Number 1
Fireplaces Type Gas Logs, Gas Starter, Living Room
Appliance Built-in Gas Range, Commercial Grade Range, Dishwasher, Disposal, Gas Cooktop, Microwave, Double Oven, Plumbed For Gas in Kitchen, Vented Exhaust Fan
Heat Source Central, Natural Gas, Zoned
Exterior
Exterior Feature Covered Patio/Porch, Rain Gutters
Garage Spaces 2.0
Fence Wood
Pool Gunite, In Ground, Outdoor Pool, Pool Sweep, Pool/Spa Combo, Water Feature, Waterfall
Community Features Jogging Path/Bike Path
Utilities Available City Sewer, City Water, Curbs, Sidewalk
Roof Type Composition
Total Parking Spaces 2
Garage Yes
Private Pool 1
Building
Story Two
Foundation Slab
Level or Stories Two
Structure Type Brick,Stucco
Schools
Elementary Schools Donald
Middle Schools Forestwood
High Schools Flower Mound
School District Lewisville Isd
Others
Ownership Owner of Record
Financing Conventional
Read Less Info
Want to know what your home might be worth? Contact us for a FREE valuation!

Our team is ready to help you sell your home for the highest possible price ASAP

©2024 North Texas Real Estate Information Systems.
Bought with Nicholas Norris • Bentley Fine Properties

"My job is to find and attract mastery-based agents to the office, protect the culture, and make sure everyone is happy! "






