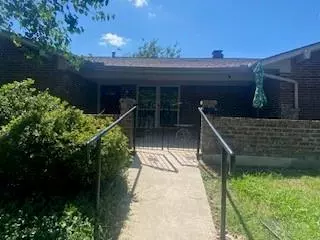$250,000
For more information regarding the value of a property, please contact us for a free consultation.
3 Beds
2 Baths
1,748 SqFt
SOLD DATE : 07/19/2024
Key Details
Property Type Single Family Home
Sub Type Single Family Residence
Listing Status Sold
Purchase Type For Sale
Square Footage 1,748 sqft
Price per Sqft $143
Subdivision Skyline 03 1St Sec
MLS Listing ID 20657365
Sold Date 07/19/24
Style Traditional
Bedrooms 3
Full Baths 2
HOA Y/N None
Year Built 1970
Lot Size 8,759 Sqft
Acres 0.2011
Property Description
This is the one. Bones are so good. Great remodel candidate. Home has 3 bedrooms, 2 baths the master was updated a few years ago, Love the door leading to the back yard. Brick wall in living is charming and the wood paneling with accent trim would look fabulous painted. The kitchen may be small but boy the room to open it up would make this room pop. The spacious 2 car garage opens up to even more parking. Extra concreted space on both sides of driveway. The fence is a custom fence that can easily be repaired, and the patio is extra-large. This home is perfect for 203k fha renovation loan. However, be aware if you want to go that route you need to add it all to the sales price, we got plenty of room. Also don’t forget to check out those big shade trees. And the large patio in Front can really be enjoyed in the summer.
Location
State TX
County Dallas
Community Sidewalks
Direction Take 635 going South. Take exit 5 for Gross Rd. Turn right onto Gross Rd. Turn left onto N. Peachtree Rd. Turn right onto Skyline Dr. Turn right onto Springbrook St. Turn left onto Monticello Dr. Turn right onto Fernwood Dr. House will be on the left.
Rooms
Dining Room 1
Interior
Interior Features Cable TV Available, High Speed Internet Available
Heating Central, Natural Gas
Cooling Ceiling Fan(s), Central Air, Gas
Flooring Carpet, Wood
Fireplaces Number 1
Fireplaces Type Brick, Gas, Gas Logs, Gas Starter
Appliance Dishwasher, Disposal, Gas Cooktop, Microwave
Heat Source Central, Natural Gas
Laundry Electric Dryer Hookup, Washer Hookup
Exterior
Exterior Feature Covered Deck, Covered Patio/Porch, Rain Gutters
Garage Spaces 2.0
Fence Wood
Community Features Sidewalks
Utilities Available Alley, City Sewer, City Water
Roof Type Composition
Total Parking Spaces 2
Garage Yes
Building
Lot Description Many Trees
Story One
Foundation Slab
Level or Stories One
Structure Type Brick,Vinyl Siding
Schools
Elementary Schools Rugel
Middle Schools Lanny Frasier
High Schools Westmesqui
School District Mesquite Isd
Others
Ownership See Tax
Acceptable Financing Cash, Conventional, FHA-203K
Listing Terms Cash, Conventional, FHA-203K
Financing Cash
Read Less Info
Want to know what your home might be worth? Contact us for a FREE valuation!

Our team is ready to help you sell your home for the highest possible price ASAP

©2024 North Texas Real Estate Information Systems.
Bought with Rustin Randall • Main Street Renewal LLC

"My job is to find and attract mastery-based agents to the office, protect the culture, and make sure everyone is happy! "






