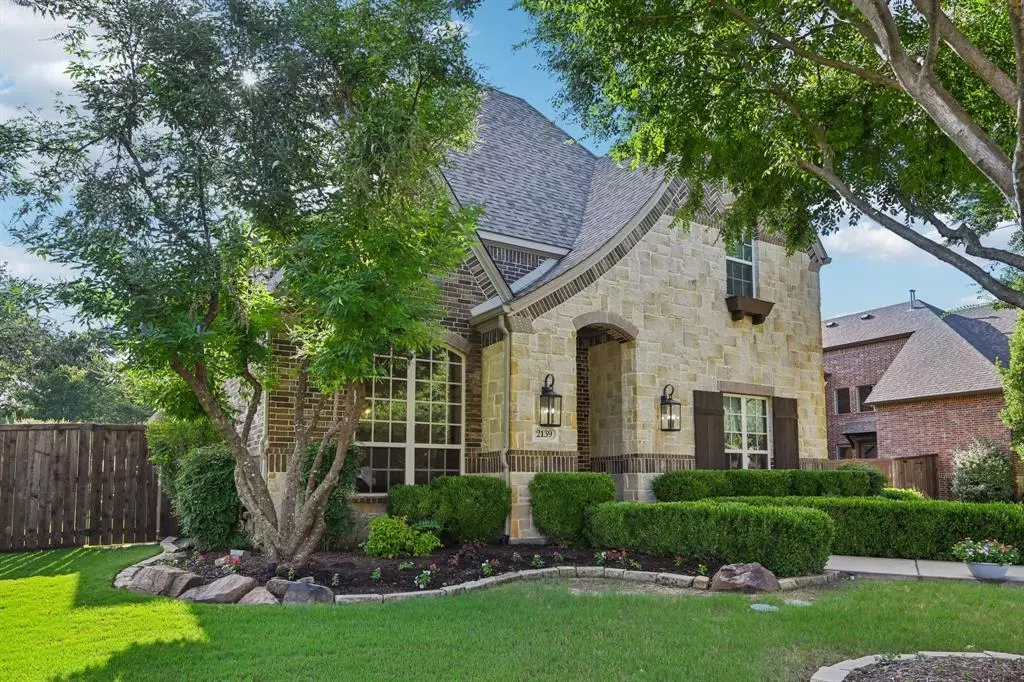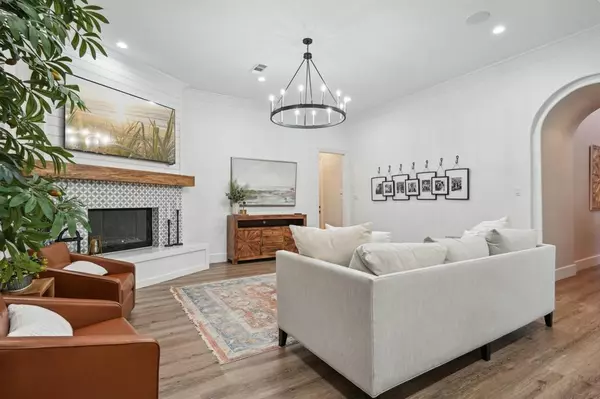$1,150,000
For more information regarding the value of a property, please contact us for a free consultation.
4 Beds
4 Baths
3,598 SqFt
SOLD DATE : 07/30/2024
Key Details
Property Type Single Family Home
Sub Type Single Family Residence
Listing Status Sold
Purchase Type For Sale
Square Footage 3,598 sqft
Price per Sqft $319
Subdivision Starcreek Ph Three
MLS Listing ID 20647761
Sold Date 07/30/24
Style Traditional
Bedrooms 4
Full Baths 3
Half Baths 1
HOA Fees $125/qua
HOA Y/N Mandatory
Year Built 2011
Annual Tax Amount $15,281
Lot Size 0.273 Acres
Acres 0.273
Property Description
Relaxing, Restorative and Tranquil describe this gorgeous home in a perfect location of Star Creek. This home has lots of privacy because it backs to a beautiful greenbelt. The lush landscaping in the backyard creates the ambiance for quiet patio dinners or enjoy the space for great pool parties. The pool and spa are the centerpiece of the oasis with extra space for games in the yard. Astro Turf was installed in the back yard so very little maintenance. Inside the home is beautifully updated with new light fixtures, designer accents, flooring, custom cabinets, great views to the back yard and features like a designers inspired fireplace in the family room. The kitchen has oversized island with beautiful granite, perfect for entertaining. Built in wine refrigerator and extra large butler's pantry is the best for entertaining. Newly designed primary bedroom downstairs, There is a huge bonus room surrounded by secondary bedrooms upstairs. See the list of all the wonderful upgrades.
Location
State TX
County Collin
Direction From 75 go west on Stacy Rd., right on Sweetwater Ln, left on Waterrock Dr.
Rooms
Dining Room 2
Interior
Interior Features Built-in Features, Built-in Wine Cooler, Decorative Lighting, High Speed Internet Available, Kitchen Island, Pantry, Walk-In Closet(s)
Cooling Ceiling Fan(s), Central Air, Electric
Flooring Carpet, Tile, Wood
Fireplaces Number 1
Fireplaces Type Gas Logs, Gas Starter, Stone
Appliance Dishwasher, Disposal, Electric Oven, Gas Cooktop, Microwave, Convection Oven, Double Oven, Plumbed For Gas in Kitchen
Laundry Electric Dryer Hookup, Full Size W/D Area
Exterior
Exterior Feature Rain Gutters
Garage Spaces 3.0
Fence Wood, Wrought Iron
Pool In Ground
Utilities Available City Sewer, City Water, Concrete, Curbs, Individual Gas Meter
Roof Type Composition
Total Parking Spaces 3
Garage Yes
Private Pool 1
Building
Lot Description Adjacent to Greenbelt, Interior Lot
Story Two
Level or Stories Two
Structure Type Brick
Schools
Elementary Schools Jenny Preston
Middle Schools Curtis
High Schools Allen
School District Allen Isd
Others
Ownership See Agent
Acceptable Financing Cash, Conventional
Listing Terms Cash, Conventional
Financing Conventional
Read Less Info
Want to know what your home might be worth? Contact us for a FREE valuation!

Our team is ready to help you sell your home for the highest possible price ASAP

©2024 North Texas Real Estate Information Systems.
Bought with Barbara Schneider • Monument Realty

"My job is to find and attract mastery-based agents to the office, protect the culture, and make sure everyone is happy! "






