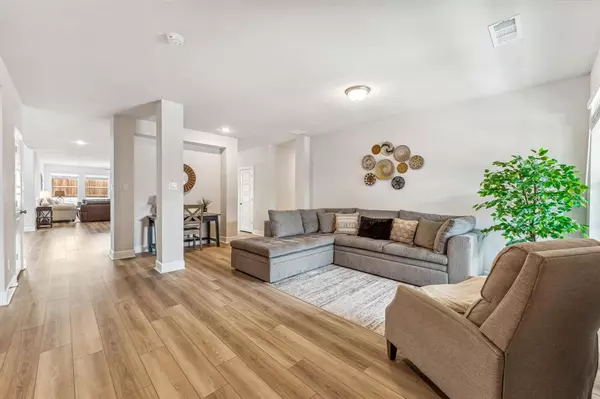$410,000
For more information regarding the value of a property, please contact us for a free consultation.
4 Beds
3 Baths
3,409 SqFt
SOLD DATE : 08/02/2024
Key Details
Property Type Single Family Home
Sub Type Single Family Residence
Listing Status Sold
Purchase Type For Sale
Square Footage 3,409 sqft
Price per Sqft $120
Subdivision Gateway Parks
MLS Listing ID 20645275
Sold Date 08/02/24
Style Traditional
Bedrooms 4
Full Baths 3
HOA Fees $75/qua
HOA Y/N Mandatory
Year Built 2022
Annual Tax Amount $10,781
Lot Size 7,492 Sqft
Acres 0.172
Property Description
$10,000 SELLER CONCESSIONS! Welcome to this stunning DAVID WEEKLEY 2022 Build with a wide open floor plan perfectly situated for entertaining, abundance of space, or a growing family! This beauty of a home offers an oversized 1st Floor Owner's Retreat, a kitchen in the heart of the home with undermounted cabinet lighting & a 5-burner gas cooktop, an upstairs media room, and a back covered patio with a built-in gas grill hookup just to name a few of the MANY perks! This home is located in the Gateway Parks community where everything has been designed for your comfort and happiness with hike & bike trails, a resort style amenity center with multiple pools, a splash pad, a spacious clubhouse, and creative play areas. The slower pace of life and the excellent schools make it a great place for families like yours!
Location
State TX
County Kaufman
Community Club House, Community Pool, Fitness Center, Greenbelt, Park, Playground
Direction Use GPS for best results!
Rooms
Dining Room 1
Interior
Interior Features Built-in Features, Chandelier, Decorative Lighting, Flat Screen Wiring, Granite Counters, High Speed Internet Available, In-Law Suite Floorplan, Kitchen Island, Open Floorplan, Pantry, Vaulted Ceiling(s), Walk-In Closet(s)
Heating Central, ENERGY STAR Qualified Equipment, ENERGY STAR/ACCA RSI Qualified Installation, Fireplace(s), Humidity Control, Natural Gas
Cooling Ceiling Fan(s), Central Air, Electric, ENERGY STAR Qualified Equipment, Humidity Control
Flooring Carpet, Luxury Vinyl Plank
Fireplaces Number 1
Fireplaces Type Family Room, Gas, Gas Logs
Equipment None
Appliance Dishwasher, Disposal, Electric Oven, Gas Cooktop, Gas Water Heater, Ice Maker, Microwave, Vented Exhaust Fan, Water Purifier, Water Softener
Heat Source Central, ENERGY STAR Qualified Equipment, ENERGY STAR/ACCA RSI Qualified Installation, Fireplace(s), Humidity Control, Natural Gas
Laundry Gas Dryer Hookup, Utility Room, Full Size W/D Area, Washer Hookup
Exterior
Exterior Feature Covered Patio/Porch, Rain Gutters
Garage Spaces 2.0
Fence Back Yard, Fenced, Wood
Community Features Club House, Community Pool, Fitness Center, Greenbelt, Park, Playground
Utilities Available City Sewer, City Water
Roof Type Asphalt,Composition,Shingle
Total Parking Spaces 2
Garage Yes
Building
Lot Description Greenbelt, Interior Lot, Landscaped, Sprinkler System, Subdivision
Story Two
Foundation Slab
Level or Stories Two
Structure Type Brick
Schools
Elementary Schools Henderson
Middle Schools Warren
High Schools Forney
School District Forney Isd
Others
Restrictions Deed
Ownership Christine Barr
Acceptable Financing Cash, Conventional, FHA, VA Loan
Listing Terms Cash, Conventional, FHA, VA Loan
Financing FHA
Special Listing Condition Deed Restrictions
Read Less Info
Want to know what your home might be worth? Contact us for a FREE valuation!

Our team is ready to help you sell your home for the highest possible price ASAP

©2024 North Texas Real Estate Information Systems.
Bought with Thomas Shumway • CityWorth Homes

"My job is to find and attract mastery-based agents to the office, protect the culture, and make sure everyone is happy! "






