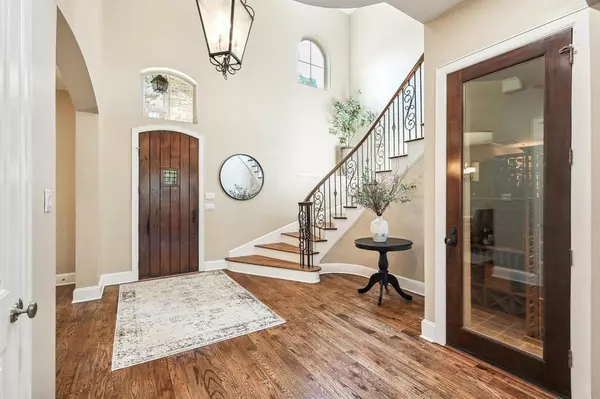$1,375,000
For more information regarding the value of a property, please contact us for a free consultation.
4 Beds
5 Baths
4,692 SqFt
SOLD DATE : 09/11/2024
Key Details
Property Type Single Family Home
Sub Type Single Family Residence
Listing Status Sold
Purchase Type For Sale
Square Footage 4,692 sqft
Price per Sqft $293
Subdivision Whispering Oaks
MLS Listing ID 20681748
Sold Date 09/11/24
Bedrooms 4
Full Baths 4
Half Baths 1
HOA Y/N None
Year Built 2005
Annual Tax Amount $18,350
Lot Size 1.001 Acres
Acres 1.001
Property Description
This stunning property, set on a one-acre wooded lot, offers unparalleled luxury and comfort. Upon entry, you are greeted by walls of windows and rich hardwood flooring that grace most of the downstairs. The main level features the primary bedroom and guest bedroom, large office space, temperature-controlled wine room, chef’s kitchen, dining room, and large family room. The gourmet kitchen, complete with high-end appliances, is updated for culinary enthusiasts and open to the living areas. The primary bedroom features a two-sided fireplace and a remodeled primary bath with a soaking tub, a huge walk-in shower, and two closets epitomizing luxury and functionality. Upstairs, discover two additional bedrooms, a spacious game room, and a private media room. The upstairs bedrooms each have ensuite baths and built-in study areas. Step outside to find a private backyard oasis, complete with a refreshing pool, a cozy firepit, and a large covered outdoor living area. This one won't last!
Location
State TX
County Denton
Direction From 1171 Go north on Lusk Lane. Turn left on Kings Rd. Turn right on Whispering Oaks.
Rooms
Dining Room 2
Interior
Interior Features Built-in Wine Cooler, Cable TV Available, Decorative Lighting, Flat Screen Wiring, Granite Counters, High Speed Internet Available, Kitchen Island, Multiple Staircases, Sound System Wiring, Walk-In Closet(s)
Heating Natural Gas
Cooling Ceiling Fan(s), Central Air, Electric
Flooring Carpet, Ceramic Tile, Wood
Fireplaces Number 2
Fireplaces Type Family Room, Fire Pit, Gas Logs, Living Room, Master Bedroom, See Through Fireplace
Equipment Fuel Tank(s)
Appliance Dishwasher, Disposal, Gas Cooktop, Microwave, Double Oven, Vented Exhaust Fan
Heat Source Natural Gas
Laundry Full Size W/D Area
Exterior
Exterior Feature Balcony, Covered Patio/Porch
Garage Spaces 3.0
Fence Wood
Pool In Ground, Pool/Spa Combo, Waterfall
Utilities Available City Water, Septic
Roof Type Composition
Total Parking Spaces 3
Garage Yes
Private Pool 1
Building
Lot Description Acreage, Interior Lot, Landscaped, Lrg. Backyard Grass, Many Trees, Subdivision
Story Two
Foundation Slab
Level or Stories Two
Structure Type Brick
Schools
Elementary Schools Flower Mound
Middle Schools Clayton Downing
High Schools Marcus
School District Lewisville Isd
Others
Ownership See Agent
Acceptable Financing Cash, Conventional, VA Loan
Listing Terms Cash, Conventional, VA Loan
Financing Conventional
Special Listing Condition Aerial Photo
Read Less Info
Want to know what your home might be worth? Contact us for a FREE valuation!

Our team is ready to help you sell your home for the highest possible price ASAP

©2024 North Texas Real Estate Information Systems.
Bought with Davis Scott • Compass RE Texas, LLC

"My job is to find and attract mastery-based agents to the office, protect the culture, and make sure everyone is happy! "






