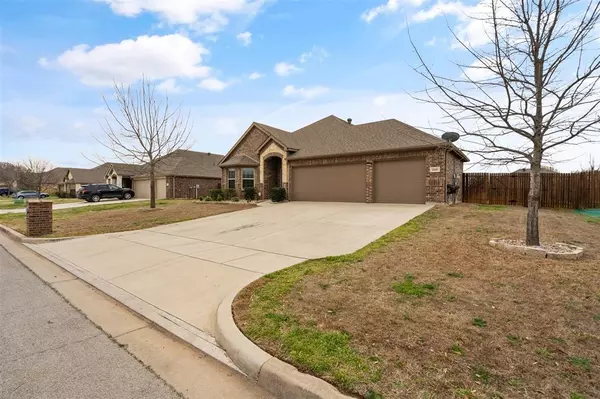$407,000
For more information regarding the value of a property, please contact us for a free consultation.
4 Beds
3 Baths
2,549 SqFt
SOLD DATE : 09/23/2024
Key Details
Property Type Single Family Home
Sub Type Single Family Residence
Listing Status Sold
Purchase Type For Sale
Square Footage 2,549 sqft
Price per Sqft $159
Subdivision Bedinger Place Ph 03
MLS Listing ID 20524541
Sold Date 09/23/24
Style Traditional
Bedrooms 4
Full Baths 3
HOA Fees $35/ann
HOA Y/N Mandatory
Year Built 2014
Annual Tax Amount $8,178
Lot Size 9,888 Sqft
Acres 0.227
Property Description
*Price Reduced!* This well maintained 4bed, 3bath, 3car garage abode awaits new owners. Step through the front door to discover inviting wood laminate flooring and a palette of neutral warm colors. A front bedroom with its own en suite bath, ideal for a private office or guest room. Another full bath downstairs adds convenience for guests. Ascend the stairs to find your private theater room, perfect for movie nights, as a versatile game room or second living area. On the main level, the kitchen boasts a large island, tiled backsplash, abundant counter space & stainless appliances. A spacious dining area separates the living room featuring a bricked wood-burning fireplace. The primary bedroom, privately positioned at the rear of the home, include an en suite bath with double sinks, a garden tub, a walk-in tiled shower & walk in closet. The other two bedrooms are nice sized as well. Outside is a generous backyard with a covered porch. Don't let this beautiful opportunity pass you by!
Location
State TX
County Parker
Community Community Pool
Direction Please refer to GPS
Rooms
Dining Room 1
Interior
Interior Features Granite Counters, Kitchen Island, Open Floorplan, Sound System Wiring, Walk-In Closet(s)
Heating Central, Electric
Cooling Central Air, Electric
Flooring Carpet, Ceramic Tile, Laminate, Wood
Fireplaces Number 1
Fireplaces Type Brick, Living Room, Wood Burning
Equipment Home Theater
Appliance Dishwasher, Disposal, Electric Cooktop, Electric Range
Heat Source Central, Electric
Laundry Electric Dryer Hookup, Utility Room, Full Size W/D Area, Washer Hookup
Exterior
Exterior Feature Covered Patio/Porch
Garage Spaces 3.0
Fence Back Yard, Full, Wood
Community Features Community Pool
Utilities Available City Sewer, City Water, Concrete, Curbs, Sidewalk, Underground Utilities
Roof Type Composition
Total Parking Spaces 3
Garage Yes
Building
Lot Description Interior Lot, Landscaped, Subdivision
Story Two
Foundation Slab
Level or Stories Two
Structure Type Brick,Rock/Stone,Siding
Schools
Elementary Schools Martin
Middle Schools Tison
High Schools Weatherford
School District Weatherford Isd
Others
Ownership Brannan
Acceptable Financing Cash, Conventional, FHA, VA Loan
Listing Terms Cash, Conventional, FHA, VA Loan
Financing VA
Special Listing Condition Survey Available
Read Less Info
Want to know what your home might be worth? Contact us for a FREE valuation!

Our team is ready to help you sell your home for the highest possible price ASAP

©2024 North Texas Real Estate Information Systems.
Bought with Autumn Taylor • RE/MAX Trinity

"My job is to find and attract mastery-based agents to the office, protect the culture, and make sure everyone is happy! "






