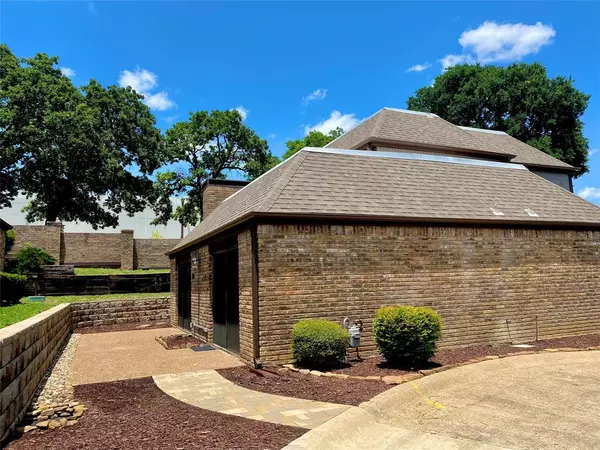$299,900
For more information regarding the value of a property, please contact us for a free consultation.
3 Beds
3 Baths
1,955 SqFt
SOLD DATE : 10/07/2024
Key Details
Property Type Townhouse
Sub Type Townhouse
Listing Status Sold
Purchase Type For Sale
Square Footage 1,955 sqft
Price per Sqft $153
Subdivision Fairway Park Sub
MLS Listing ID 20627882
Sold Date 10/07/24
Bedrooms 3
Full Baths 2
Half Baths 1
HOA Fees $350/mo
HOA Y/N Mandatory
Year Built 1980
Annual Tax Amount $5,954
Lot Size 3,702 Sqft
Acres 0.085
Property Description
Introducing a truly unique and sought-after property in Fairway Park: a spacious 1,955 sq. ft. townhome that practically stands alone. Offering the ultimate privacy and tranquility. Situated on a quiet cul-de-sac at the edge of a picturesque Wildlife Reserve with a brand new walking path.
Discover three generously sized bedrooms, each featuring its own walk-in closet and 2 separate eating areas. This townhome is as functional as it is beautiful. Updates abound in this property, with fresh paint both inside and out, a separate AC system upstairs, new carpet and the addition of radiant barrier under shingles for energy efficiency. Solar screens have been added to reduce cooling costs and enhance security & privacy for homeowners.
You'll enjoy our swimming pool, clubhouse, sprinkler system, and lawn maintenance services, making for a truly hassle-free living experience. Move in ready and just minutes away from DFW International Airport.
Location
State TX
County Tarrant
Community Club House, Community Pool, Community Sprinkler, Curbs, Jogging Path/Bike Path, Park, Pool
Direction From Hwy 360, Head east on Avenue K toward Greenview. Turn Right on Fairway Park. See FAIRWAY PARK TOWNHOMES sign at the entrance. Take an immediate left after entering the community and drive straight to the cul-de-sac.
Rooms
Dining Room 2
Interior
Interior Features Decorative Lighting, Double Vanity, Eat-in Kitchen, Pantry, Vaulted Ceiling(s), Walk-In Closet(s), Wet Bar
Heating Central, Natural Gas, Zoned
Cooling Ceiling Fan(s), Central Air, Zoned
Flooring Carpet, Ceramic Tile
Fireplaces Number 1
Fireplaces Type Brick, Wood Burning
Appliance Dishwasher, Disposal, Electric Range, Microwave
Heat Source Central, Natural Gas, Zoned
Laundry Electric Dryer Hookup
Exterior
Exterior Feature Lighting
Garage Spaces 2.0
Fence Block, Brick
Pool In Ground, Outdoor Pool, Pool Cover, Pool Sweep
Community Features Club House, Community Pool, Community Sprinkler, Curbs, Jogging Path/Bike Path, Park, Pool
Utilities Available Cable Available, City Sewer, City Water
Roof Type Composition
Street Surface Concrete
Total Parking Spaces 2
Garage Yes
Private Pool 1
Building
Lot Description Cul-De-Sac, Greenbelt, Landscaped, Sprinkler System
Story Two
Foundation Slab
Level or Stories Two
Structure Type Brick
Schools
Elementary Schools Larson
High Schools Lamar
School District Arlington Isd
Others
Restrictions Deed
Ownership see tax records please
Acceptable Financing Cash, Conventional, FHA, VA Loan
Listing Terms Cash, Conventional, FHA, VA Loan
Financing Assumed
Special Listing Condition Utility Easement
Read Less Info
Want to know what your home might be worth? Contact us for a FREE valuation!

Our team is ready to help you sell your home for the highest possible price ASAP

©2024 North Texas Real Estate Information Systems.
Bought with Patricia Watson Capps • Texas Lone Star, REALTORS

"My job is to find and attract mastery-based agents to the office, protect the culture, and make sure everyone is happy! "






