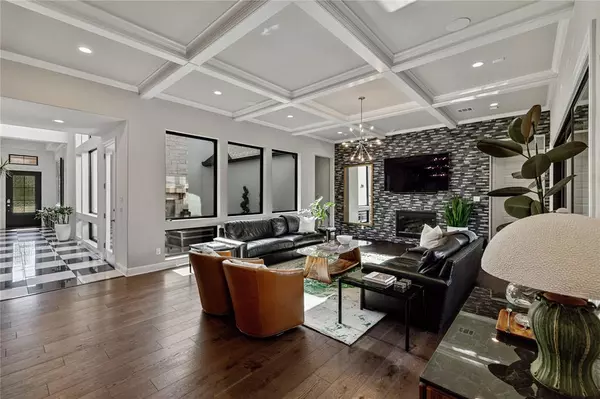$1,150,000
For more information regarding the value of a property, please contact us for a free consultation.
4 Beds
4 Baths
4,182 SqFt
SOLD DATE : 10/17/2024
Key Details
Property Type Single Family Home
Sub Type Single Family Residence
Listing Status Sold
Purchase Type For Sale
Square Footage 4,182 sqft
Price per Sqft $274
Subdivision Viridian Village 2B
MLS Listing ID 20724792
Sold Date 10/17/24
Style Contemporary/Modern,Modern Farmhouse
Bedrooms 4
Full Baths 3
Half Baths 1
HOA Fees $81/qua
HOA Y/N Mandatory
Year Built 2020
Annual Tax Amount $22,098
Lot Size 0.296 Acres
Acres 0.296
Property Description
Meticulously upgraded 4-bed, 3.5-bath, 4,182 sq ft home on a 0.29-acre corner lot. Striking curb appeal with wraparound porch and grand foyer. Elegant central courtyard with full-height windows and stone fireplace. Expansive great room opens to a gourmet kitchen with high-end finishes, flowing seamlessly to a covered patio through a 15-ft sliding glass wall for indoor-outdoor living. Integrated audio in living areas creates a perfect ambiance for entertaining or relaxation. Luxurious first-floor primary suite, library with floor-to-ceiling windows, and upstairs game and media rooms create perfect spaces for relaxation and entertainment. Positioned opposite a scenic green belt with easy access to Trinity Trails, Viridian lakes, and a community center with pools and pickleball courts. This Viridian home offers a rare blend of luxury, comfort, and prime location. A masterpiece of modern sophistication—don’t miss this opportunity to make it yours!
Location
State TX
County Tarrant
Community Boat Ramp, Community Dock, Community Pool, Fishing, Greenbelt, Jogging Path/Bike Path, Lake, Pool, Sidewalks, Tennis Court(S)
Direction GPS
Rooms
Dining Room 1
Interior
Interior Features Built-in Features, Built-in Wine Cooler, Decorative Lighting, Flat Screen Wiring, Kitchen Island, Open Floorplan, Pantry, Smart Home System, Sound System Wiring, Walk-In Closet(s)
Heating Central, Electric
Cooling Ceiling Fan(s), Central Air, Electric
Flooring Ceramic Tile, Hardwood, Tile
Fireplaces Number 2
Fireplaces Type Gas, Living Room, Outside, Stone
Appliance Built-in Refrigerator, Dishwasher, Disposal, Gas Range, Microwave, Double Oven, Vented Exhaust Fan, Warming Drawer
Heat Source Central, Electric
Laundry Utility Room, Full Size W/D Area, Washer Hookup
Exterior
Exterior Feature Courtyard, Covered Patio/Porch, Rain Gutters, Lighting, Outdoor Living Center
Garage Spaces 3.0
Fence Privacy, Wrought Iron
Community Features Boat Ramp, Community Dock, Community Pool, Fishing, Greenbelt, Jogging Path/Bike Path, Lake, Pool, Sidewalks, Tennis Court(s)
Utilities Available City Sewer, City Water
Roof Type Composition,Metal
Total Parking Spaces 3
Garage Yes
Building
Lot Description Adjacent to Greenbelt, Corner Lot, Few Trees, Landscaped, Lrg. Backyard Grass, Sprinkler System, Subdivision
Story Two
Foundation Slab
Level or Stories Two
Structure Type Rock/Stone,Siding,Stucco
Schools
Elementary Schools Viridian
High Schools Trinity
School District Hurst-Euless-Bedford Isd
Others
Restrictions Unknown Encumbrance(s)
Ownership See Tax
Acceptable Financing Cash, Conventional, FHA, VA Loan
Listing Terms Cash, Conventional, FHA, VA Loan
Financing Conventional
Read Less Info
Want to know what your home might be worth? Contact us for a FREE valuation!

Our team is ready to help you sell your home for the highest possible price ASAP

©2024 North Texas Real Estate Information Systems.
Bought with Jayant Malik • BLU Global Realty LLC

"My job is to find and attract mastery-based agents to the office, protect the culture, and make sure everyone is happy! "






