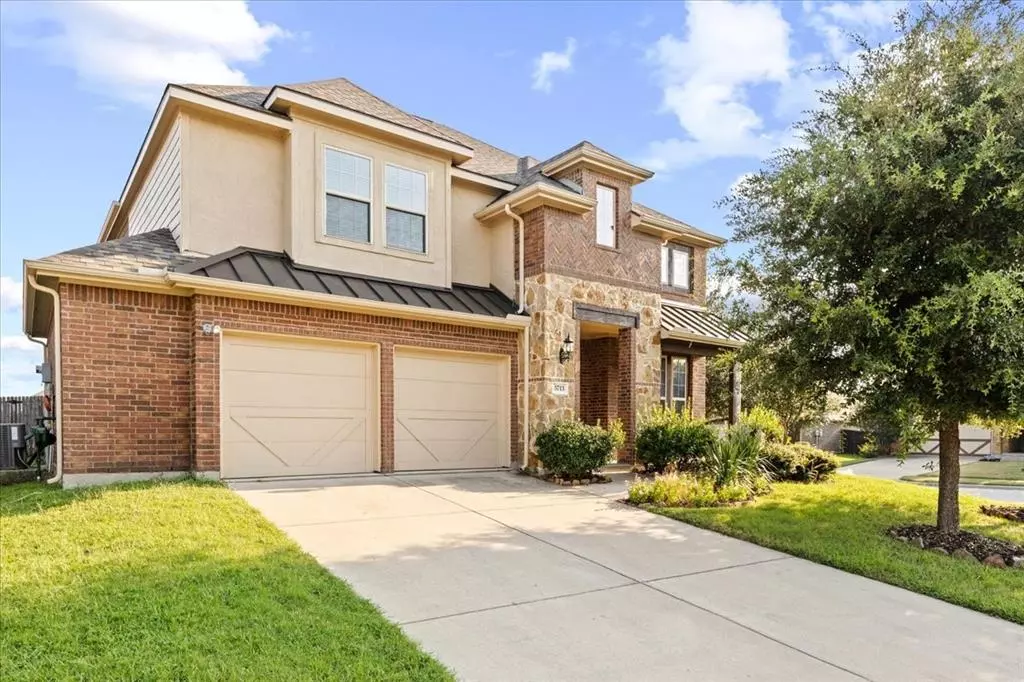$525,000
For more information regarding the value of a property, please contact us for a free consultation.
4 Beds
4 Baths
2,851 SqFt
SOLD DATE : 10/23/2024
Key Details
Property Type Single Family Home
Sub Type Single Family Residence
Listing Status Sold
Purchase Type For Sale
Square Footage 2,851 sqft
Price per Sqft $184
Subdivision Robinson Ridge Ph Iv
MLS Listing ID 20600406
Sold Date 10/23/24
Style Traditional
Bedrooms 4
Full Baths 3
Half Baths 1
HOA Fees $53/ann
HOA Y/N Mandatory
Year Built 2014
Annual Tax Amount $8,501
Lot Size 7,056 Sqft
Acres 0.162
Property Description
Back on market and move in ready! Fresh white paint throughout the home and carpets have been professionally cleaned, caulking around window and garage with fresh paint on outdoor trim and porch, front door has been stained inside and out. New light fixture in the dining area and a new fan upstairs. The North-facing home is nestled within the highly sought-after Prosper ISD and has a fantastic floor plan! The stunning 2-story residence boasts 4 bedrooms, 3.5 bathrooms, and an office, which can also function as a formal dining, perfect for today's dynamic lifestyle. Situated on a spacious corner lot, the home offers ample natural light throughout. Enjoy the convenience of two living spaces and an oversized 2-car garage. Backyard boasts an oversized covered patio, perfect for enjoying your morning coffee. Embrace the vibrant community atmosphere, complete with a splash pad, playgrounds, and a refreshing community pool. Close to grocery stores, lots of new restaurants and shops.
Location
State TX
County Collin
Community Community Pool, Playground, Sidewalks, Other
Direction North on Lake Forest from 380, West (left) on Wilmeth, Right on Ridgeknoll, Left on Centeridge
Rooms
Dining Room 1
Interior
Interior Features Built-in Features, Cable TV Available, Decorative Lighting, Double Vanity, Eat-in Kitchen, Granite Counters, High Speed Internet Available, Kitchen Island, Open Floorplan, Pantry, Walk-In Closet(s)
Heating Central, Fireplace(s)
Cooling Ceiling Fan(s), Central Air, Electric
Flooring Carpet, Ceramic Tile, Wood
Fireplaces Number 1
Fireplaces Type Gas Logs, Gas Starter, Living Room
Appliance Dishwasher, Disposal, Dryer, Gas Cooktop, Gas Water Heater, Microwave, Refrigerator, Washer
Heat Source Central, Fireplace(s)
Laundry Full Size W/D Area
Exterior
Garage Spaces 2.0
Fence Back Yard, Wood
Community Features Community Pool, Playground, Sidewalks, Other
Utilities Available City Sewer, City Water
Roof Type Composition
Total Parking Spaces 2
Garage Yes
Building
Lot Description Corner Lot, Cul-De-Sac, Landscaped, Lrg. Backyard Grass, Sprinkler System
Story Two
Foundation Slab
Level or Stories Two
Structure Type Brick
Schools
Elementary Schools John A Baker
Middle Schools Jones
High Schools Rock Hill
School District Prosper Isd
Others
Ownership Please contact agent
Acceptable Financing Cash, Conventional, FHA, VA Loan
Listing Terms Cash, Conventional, FHA, VA Loan
Financing Conventional
Special Listing Condition Survey Available
Read Less Info
Want to know what your home might be worth? Contact us for a FREE valuation!

Our team is ready to help you sell your home for the highest possible price ASAP

©2024 North Texas Real Estate Information Systems.
Bought with Camille Duhoux • Redfin Corporation

"My job is to find and attract mastery-based agents to the office, protect the culture, and make sure everyone is happy! "


