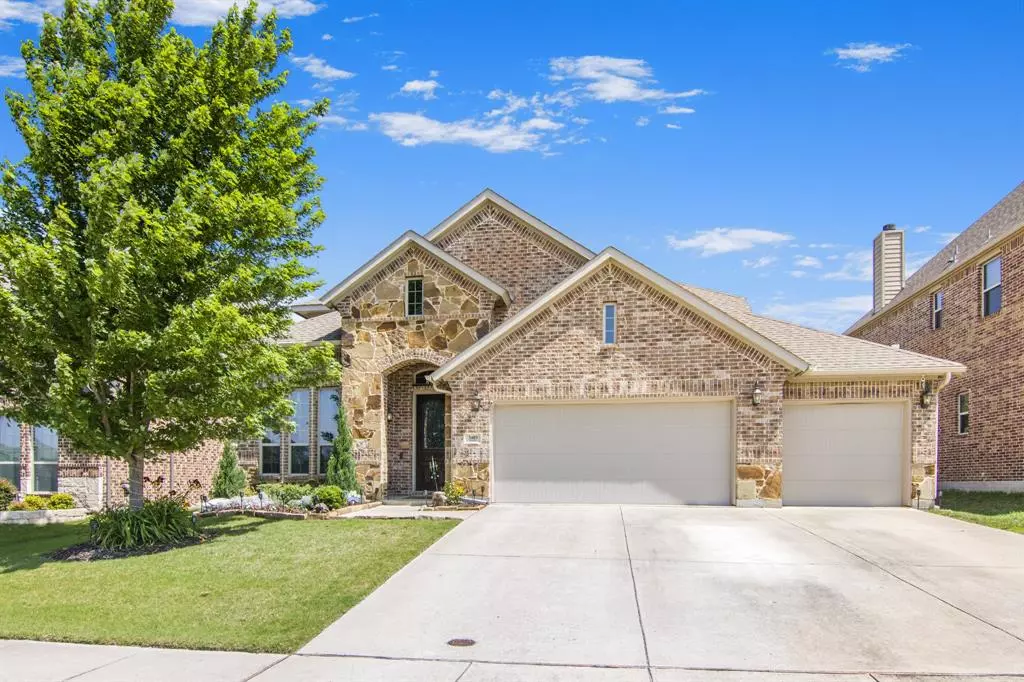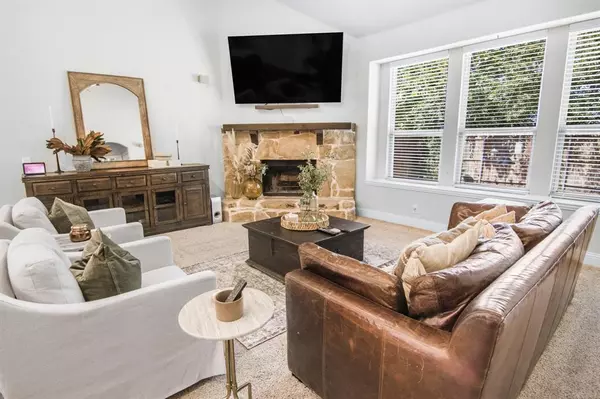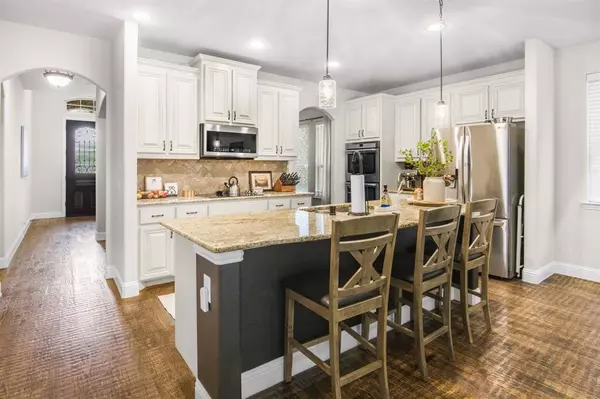$510,000
For more information regarding the value of a property, please contact us for a free consultation.
4 Beds
4 Baths
2,591 SqFt
SOLD DATE : 11/01/2024
Key Details
Property Type Single Family Home
Sub Type Single Family Residence
Listing Status Sold
Purchase Type For Sale
Square Footage 2,591 sqft
Price per Sqft $196
Subdivision North Creek Ii Ph 4
MLS Listing ID 20729772
Sold Date 11/01/24
Bedrooms 4
Full Baths 3
Half Baths 1
HOA Fees $57/qua
HOA Y/N Mandatory
Year Built 2015
Annual Tax Amount $7,833
Lot Size 6,621 Sqft
Acres 0.152
Property Description
Welcome home to this beautifully decorated Stonehollow home in the wonderful community of North Creek. This 4 bdrm and 3.5 bath Ashbury floorplan has room for everyone and won't disappoint! The home features hand-scraped hardwood flooring, a front den-office filled with natural light, a formal dining room, open concept family room-kitchen area with island bar seating and dining space along with a wood burning fireplace for your relaxing enjoyment. On the second level, you'll love the 13'x18' open bonus area with three additional bedrooms and two full baths. Enjoy mornings and evenings on the privacy of your back patio with open land space behind you. You'll also love the raised trough garden beds for your very own fresh produce. Notice the 3-car garage has a bonus backdoor for direct access to your backyard! The North Creek community offers 2 clubhouses, 2 community pools, a gym, 2 fishing ponds, walking trails, and 2 playgrounds - one within a very close walk from your new home!
Location
State TX
County Collin
Direction 75N to W Outer Loop Road. East on Outer Loop past Hwy 5. South (right) on Co Rd 418. West (right) on Sequoia Lane. House on right just prior to the park.
Rooms
Dining Room 2
Interior
Interior Features Decorative Lighting, Eat-in Kitchen, Granite Counters, High Speed Internet Available, Kitchen Island, Pantry, Walk-In Closet(s)
Heating Central, Electric, ENERGY STAR Qualified Equipment, Fireplace(s)
Cooling Ceiling Fan(s), Central Air, Electric, ENERGY STAR Qualified Equipment
Flooring Carpet, Hardwood, Tile
Fireplaces Number 1
Fireplaces Type Family Room, Stone, Wood Burning
Equipment Satellite Dish
Appliance Dishwasher, Disposal, Electric Cooktop, Microwave, Double Oven, Vented Exhaust Fan
Heat Source Central, Electric, ENERGY STAR Qualified Equipment, Fireplace(s)
Exterior
Exterior Feature Covered Patio/Porch, Garden(s), Rain Gutters
Garage Spaces 3.0
Fence Back Yard, Wood
Utilities Available City Sewer, City Water, Curbs, Sidewalk, Underground Utilities
Roof Type Composition
Total Parking Spaces 3
Garage Yes
Building
Lot Description Sprinkler System
Story Two
Foundation Slab
Level or Stories Two
Structure Type Brick,Wood
Schools
Elementary Schools North Creek
Middle Schools Melissa
High Schools Melissa
School District Melissa Isd
Others
Ownership Tingler
Acceptable Financing Cash, Conventional, FHA, VA Loan
Listing Terms Cash, Conventional, FHA, VA Loan
Financing VA
Read Less Info
Want to know what your home might be worth? Contact us for a FREE valuation!

Our team is ready to help you sell your home for the highest possible price ASAP

©2024 North Texas Real Estate Information Systems.
Bought with Jill Hughes • Keller Williams Realty-FM

"My job is to find and attract mastery-based agents to the office, protect the culture, and make sure everyone is happy! "






