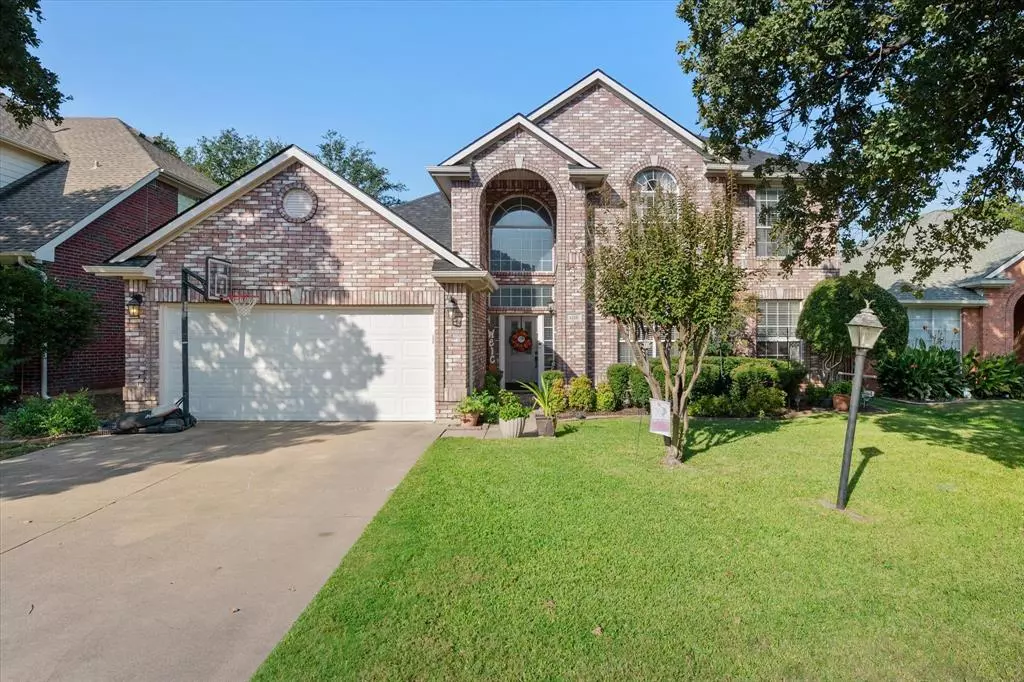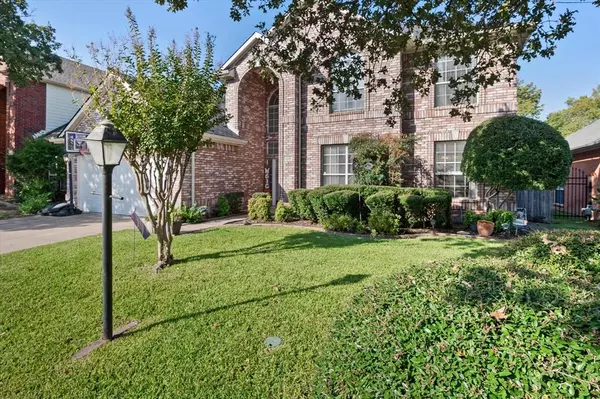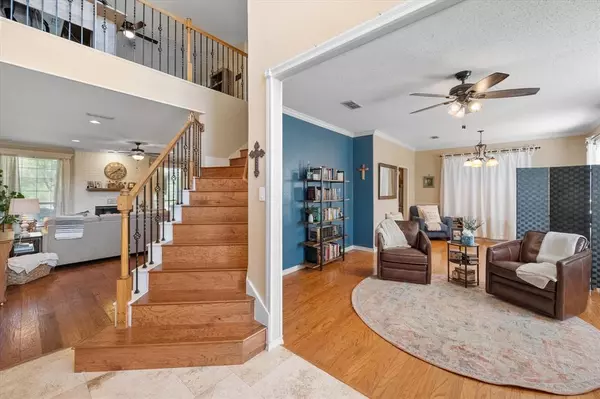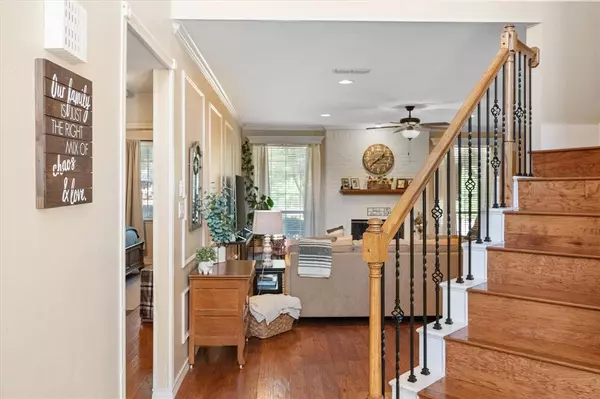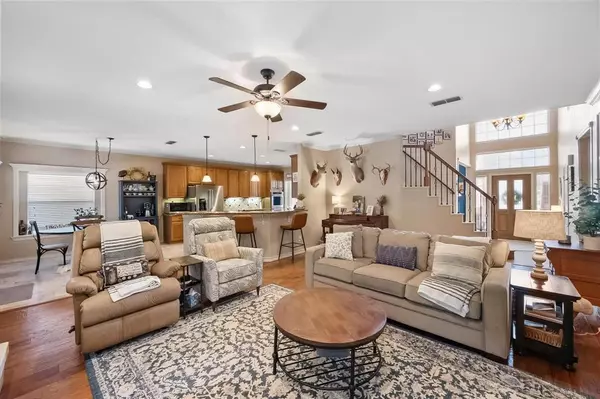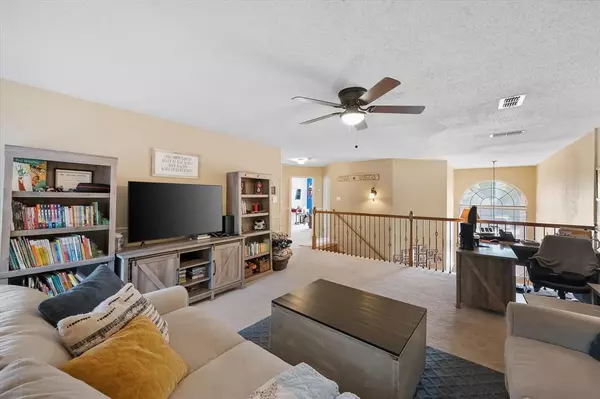$425,000
For more information regarding the value of a property, please contact us for a free consultation.
4 Beds
3 Baths
2,864 SqFt
SOLD DATE : 11/14/2024
Key Details
Property Type Single Family Home
Sub Type Single Family Residence
Listing Status Sold
Purchase Type For Sale
Square Footage 2,864 sqft
Price per Sqft $148
Subdivision Eagle Chase Add
MLS Listing ID 20749697
Sold Date 11/14/24
Style Traditional
Bedrooms 4
Full Baths 2
Half Baths 1
HOA Y/N None
Year Built 1993
Annual Tax Amount $7,545
Lot Size 9,234 Sqft
Acres 0.212
Property Description
This stunning, well-maintained home showcases quality upgrades and exceptional style. With 4 spacious bedrooms, a gameroom, 2 living areas this home has room for everyone. Featuring rich Hickory wood flooring in the family room, wood flooring in the front living and office areas, and elegant travertine tile in the entry, kitchen, and laundry. The spacious island kitchen boasts abundant cabinetry, under-cabinet lighting, a walk-in pantry, granite countertops, and premium KitchenAid appliances. The generously sized owner’s suite is located on the main floor, complete with a jetted tub and an expansive walk-in closet. Step outside to enjoy the back patio with it's custom built gable roof and retractable screens. Entertaining is a breeze in this backyard with the additional wood deck and newly constructed stone retaining wall. This home is the perfect blend of comfort, style and location!
Location
State TX
County Tarrant
Direction From Interstate 20, take Green Oaks North to Pleasant Ridge and go right. Take a right onto Old Pleasant Ridge, a right on Eagle Ridge and left onto Treehaven.
Rooms
Dining Room 2
Interior
Interior Features Decorative Lighting, High Speed Internet Available, Smart Home System
Heating Central, Natural Gas, Zoned
Cooling Ceiling Fan(s), Central Air, Electric, Zoned
Flooring Carpet, Ceramic Tile, Other, Wood
Fireplaces Number 1
Fireplaces Type Brick, Gas Logs, Gas Starter
Appliance Dishwasher, Disposal, Electric Cooktop, Gas Water Heater, Convection Oven, Double Oven, Vented Exhaust Fan
Heat Source Central, Natural Gas, Zoned
Laundry Electric Dryer Hookup, Full Size W/D Area, Washer Hookup
Exterior
Exterior Feature Rain Gutters
Garage Spaces 2.0
Fence Wrought Iron
Utilities Available City Sewer, City Water, Curbs, Sidewalk
Roof Type Composition
Total Parking Spaces 2
Garage Yes
Building
Lot Description Cul-De-Sac, Few Trees, Interior Lot, Landscaped, Lrg. Backyard Grass, Sprinkler System
Story Two
Foundation Slab
Level or Stories Two
Structure Type Brick,Siding
Schools
Elementary Schools Little
High Schools Martin
School District Arlington Isd
Others
Ownership Jordan and Marilyn Jones
Acceptable Financing Cash, Conventional, FHA, VA Loan
Listing Terms Cash, Conventional, FHA, VA Loan
Financing Conventional
Read Less Info
Want to know what your home might be worth? Contact us for a FREE valuation!

Our team is ready to help you sell your home for the highest possible price ASAP

©2024 North Texas Real Estate Information Systems.
Bought with Dana Cassidy • BHHS Premier Properties

"My job is to find and attract mastery-based agents to the office, protect the culture, and make sure everyone is happy! "

