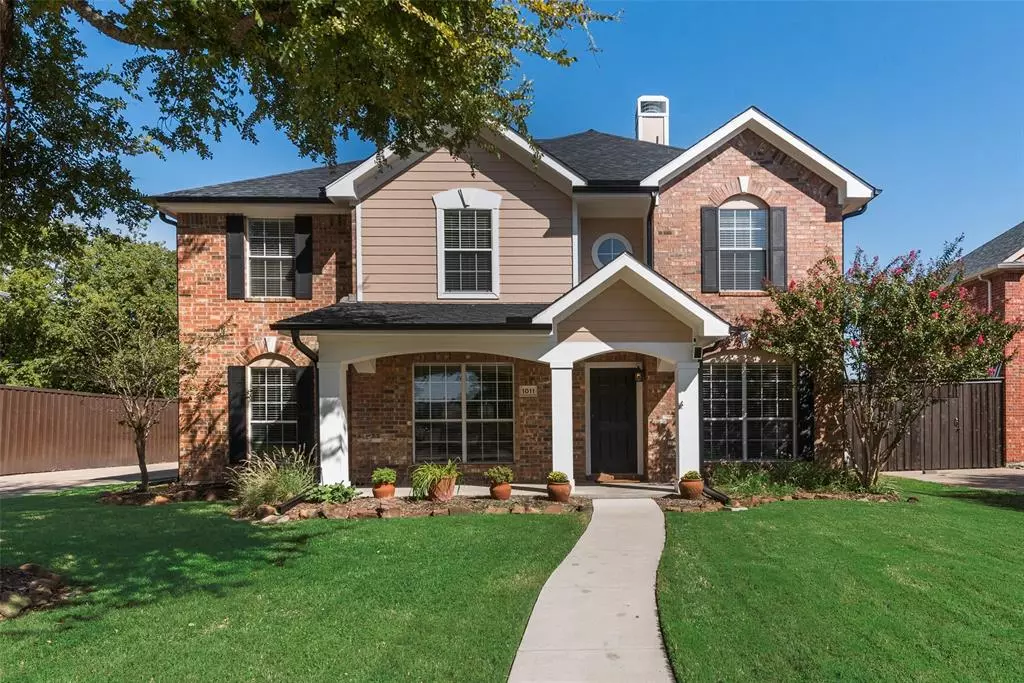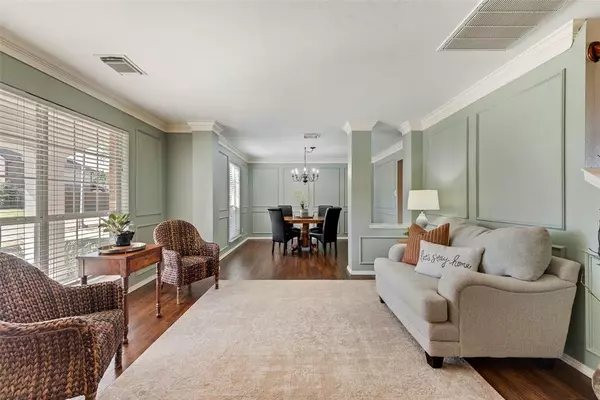$525,000
For more information regarding the value of a property, please contact us for a free consultation.
5 Beds
3 Baths
2,869 SqFt
SOLD DATE : 11/21/2024
Key Details
Property Type Single Family Home
Sub Type Single Family Residence
Listing Status Sold
Purchase Type For Sale
Square Footage 2,869 sqft
Price per Sqft $182
Subdivision Allen North Add Ph Four
MLS Listing ID 20739194
Sold Date 11/21/24
Style Traditional
Bedrooms 5
Full Baths 2
Half Baths 1
HOA Fees $20/ann
HOA Y/N Mandatory
Year Built 2000
Annual Tax Amount $6,871
Lot Size 9,583 Sqft
Acres 0.22
Lot Dimensions 75X121
Property Description
Discover your next home in Allen, Texas! This spacious 5-bedroom property with three living and two dining areas offers luxurious living in a two-story floorplan. The first floor bedroom provides a versatile bedroom-study option near the front entry. Formal living and dining are also off the entry. There is a welcoming family room with a cozy gas fireplace. The kitchen is open to the family room and features granite countertops, stainless steel appliances, gas cooktop, built-in microwave, and breakfast bar. Upstairs you will find four bedrooms including the sizable primary suite. This retreat offers a sitting area, gas fireplace, dual walk-in closets, and an ensuite bathroom with a jetted tub and separate shower. The large game room on this level provides additional entertainment space. Other features include Class 4 roof shingles, crown molding, recent flooring installed much of downstairs, storage shed in back yard. An excellent balance of comfort and style for modern family living.
Location
State TX
County Collin
Direction From Exchange Pkwy east of Greenville Ave, turn north on Meadowgate Dr, right on Providence Dr, left on Springmeadow Dr. Property is at the intersection of Springmeadow and Larkspur, faces south.
Rooms
Dining Room 2
Interior
Interior Features Cable TV Available, Granite Counters, High Speed Internet Available, Kitchen Island, Open Floorplan, Pantry, Walk-In Closet(s)
Heating Central, Natural Gas, Zoned
Cooling Ceiling Fan(s), Central Air, Electric
Flooring Carpet, Ceramic Tile, Luxury Vinyl Plank, Wood
Fireplaces Number 2
Fireplaces Type Bedroom, Gas, Gas Logs
Appliance Dishwasher, Disposal, Electric Oven, Gas Cooktop, Gas Water Heater, Microwave
Heat Source Central, Natural Gas, Zoned
Laundry Utility Room, Full Size W/D Area
Exterior
Exterior Feature Rain Gutters
Garage Spaces 2.0
Fence Wood
Utilities Available Cable Available, City Sewer, City Water
Roof Type Composition
Total Parking Spaces 2
Garage Yes
Building
Lot Description Interior Lot, Subdivision
Story Two
Level or Stories Two
Structure Type Brick
Schools
Elementary Schools Olson
Middle Schools Curtis
High Schools Allen
School District Allen Isd
Others
Ownership See tax
Financing Conventional
Read Less Info
Want to know what your home might be worth? Contact us for a FREE valuation!

Our team is ready to help you sell your home for the highest possible price ASAP

©2024 North Texas Real Estate Information Systems.
Bought with Angela Watson-Kuite • RE/MAX Trinity

"My job is to find and attract mastery-based agents to the office, protect the culture, and make sure everyone is happy! "






