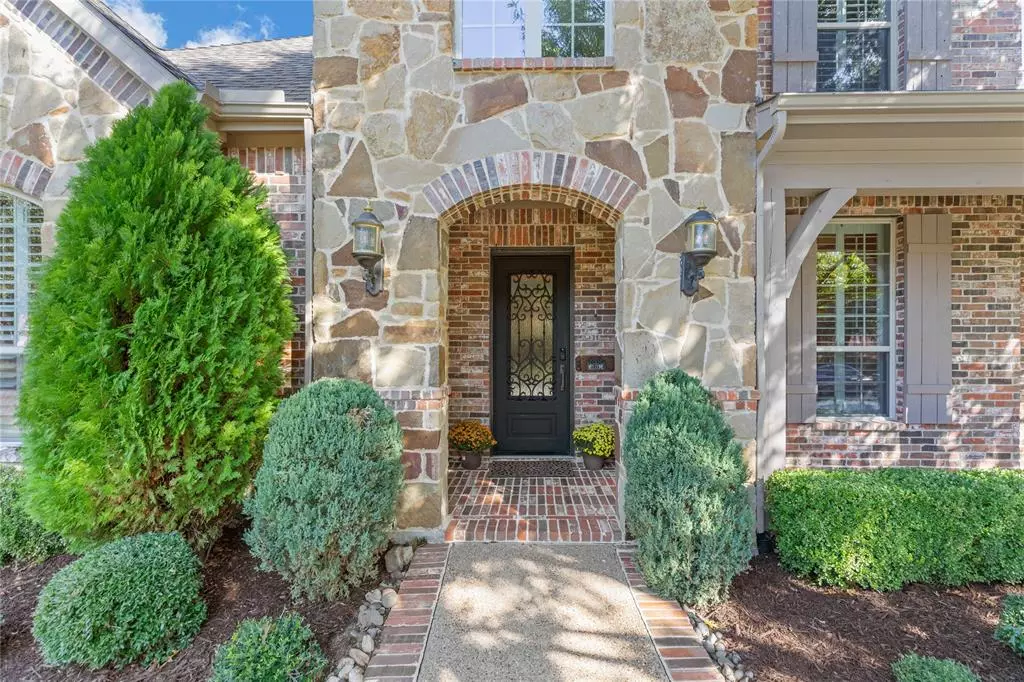$830,000
For more information regarding the value of a property, please contact us for a free consultation.
5 Beds
4 Baths
3,604 SqFt
SOLD DATE : 11/22/2024
Key Details
Property Type Single Family Home
Sub Type Single Family Residence
Listing Status Sold
Purchase Type For Sale
Square Footage 3,604 sqft
Price per Sqft $230
Subdivision Starcreek Ph Two
MLS Listing ID 20763967
Sold Date 11/22/24
Style Traditional
Bedrooms 5
Full Baths 4
HOA Fees $132/qua
HOA Y/N Mandatory
Year Built 2008
Annual Tax Amount $11,017
Lot Size 8,276 Sqft
Acres 0.19
Property Description
Discover upscale living at its finest with this exquisite Highland Home nestled in the prestigious Starcreek neighborhood. Built in 2008, this stunning residence is set on an interior lot along a serene street and features 5 bedrooms, 4 baths, and a spacious 3-car garage. Ideally situated, the property offers easy access to the 121 and 75 freeways, placing you just moments away from premier dining, shopping, and the renowned AISD. Meticulously maintained by its original owner, the home exudes modern elegance. The downstairs is graced with hand-scraped hardwood floors and bathed in natural light thanks to beautiful new windows, complete with motorized shades. The kitchen features stainless steel appliances, gas cooktop, double oven, an updated pantry, and ample storage. The family room is the perfect place to enjoy a book by the stone fireplace. The owner's retreat offers a luxurious bath. The home has been freshly updated with the harmonious blend of style and comfort. Step outside to find a beautifully landscaped yard, a durable board-on-board fence, and a covered patio perfect for entertaining. Outdoor enthusiasts will love the convenience of community walking and biking trails accessible right from your doorstep.
Location
State TX
County Collin
Direction Please use GPS
Rooms
Dining Room 2
Interior
Interior Features Built-in Features, Chandelier, Decorative Lighting, Eat-in Kitchen, Flat Screen Wiring, Granite Counters, High Speed Internet Available, Open Floorplan, Pantry, Walk-In Closet(s)
Heating Central, Fireplace(s), Natural Gas
Cooling Ceiling Fan(s), Central Air, Electric
Flooring Carpet, Ceramic Tile, Wood
Fireplaces Number 1
Fireplaces Type Gas, Gas Logs, Gas Starter, Glass Doors, Living Room, Stone
Appliance Dishwasher, Disposal, Electric Oven, Gas Cooktop, Microwave, Double Oven, Plumbed For Gas in Kitchen
Heat Source Central, Fireplace(s), Natural Gas
Laundry Electric Dryer Hookup, Utility Room, Full Size W/D Area, Washer Hookup
Exterior
Exterior Feature Covered Patio/Porch, Rain Gutters
Garage Spaces 3.0
Fence Wood
Utilities Available Cable Available, City Sewer, City Water, Concrete, Curbs, Electricity Available, Individual Gas Meter, Individual Water Meter, Sidewalk, Underground Utilities
Roof Type Composition
Total Parking Spaces 3
Garage Yes
Building
Lot Description Landscaped, Sprinkler System, Subdivision
Story Two
Foundation Slab
Level or Stories Two
Structure Type Brick,Rock/Stone
Schools
Elementary Schools Jenny Preston
Middle Schools Curtis
High Schools Allen
School District Allen Isd
Others
Ownership see tax rolls
Acceptable Financing Cash, Conventional, FHA, VA Loan
Listing Terms Cash, Conventional, FHA, VA Loan
Financing Conventional
Read Less Info
Want to know what your home might be worth? Contact us for a FREE valuation!

Our team is ready to help you sell your home for the highest possible price ASAP

©2024 North Texas Real Estate Information Systems.
Bought with Sophia Polk • Sophia Polk Realty

"My job is to find and attract mastery-based agents to the office, protect the culture, and make sure everyone is happy! "

